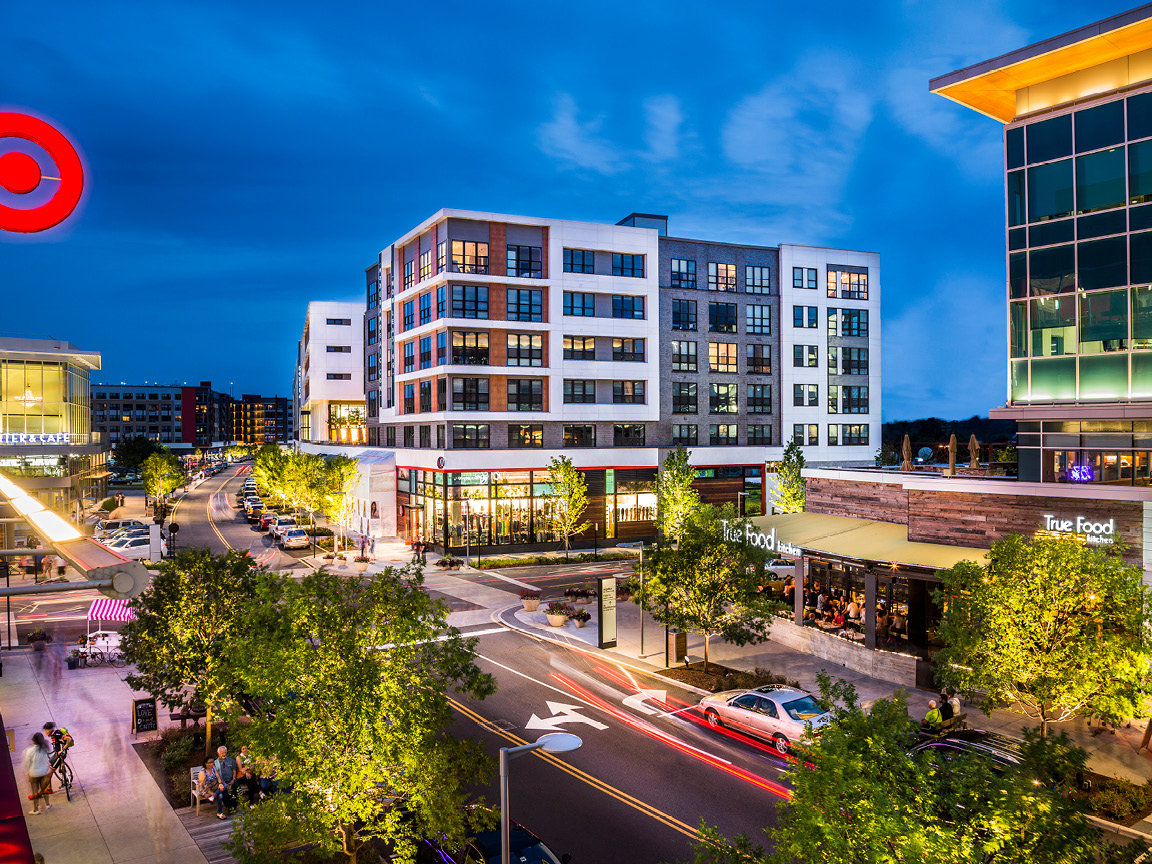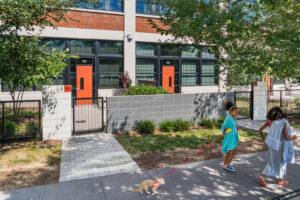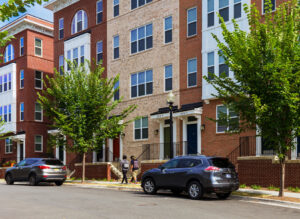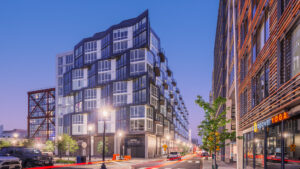The Retail Environment continues to dramatically change as internet shopping gains traction and big box specialty discount stores and brand stores challenge the mall anchor, and with the anchor, the mall itself. Some of the change may also be ascribed to right-sizing retail as America is over-retailed when compared to other countries. The US has approximately 24 sf of retail per person versus about 4 sf in the EU. Over 4,000 mall anchors have closed in the last 20 years. From a peak of over 2,500 malls around the country in the 1980’s, there are approximately 700 today. Sears and Kmart had 3,500 stores in 2005 while they have 18 today. What continues to be attractive and promises to grow is ‘experiential retail’. This is retail that delivers more than the transactional act of buying a product. It delivers an engaging memorable experience. Historic centers, and mixed-use, open-air environments found in retail ‘main streets’ are more interesting, more authentic, more memorable, in many cases, more convenient than the conventional strip plaza or mall. The positive side of this upheaval is opportunity for the transformation of underperforming mall and plaza retail to accommodate placemaking and a mix of uses. This is certainly one of the great real estate opportunities of our time. While the transformation of single-use retail enclaves into successful, mixed use, pedestrian-friendly places have aspects that are similar, each prospect has its own design opportunities and challenges. Some of these challenges are;
- Multiple ownership structures
- Surface parked infrastructure is not configured to accommodate a human-scaled walkable community
- The mall land is often isolated by the very infrastructure that makes them accessible
- Located in highway-dominated, high-access areas devoid of walkable context
- The availability of the land is often incremental
- These are often large projects with long time spans and multiple design consultants
- The project size often challenges entitling jurisdictions
But the opportunities are enormous, and they often share the following attributes.
- A Mix of Uses, primarily housing of a moderate density. A full life, eighteen-hour place requires that people to be able to live, work, dine, and be entertained there.
- The Moderate Density almost always requires the skillful provision of structured parking.
- Convenience of Walkability that provides everyday needs that one can access without an automobile.
- Open-air Placemaking that provides that critical ‘third place’ for social interaction. Placemaking provides the setting for the authentic ‘experience’ that the mall and plaza cannot deliver.
- Authenticity and Value are qualities that people want to identify with and want to be a part of.
- Architectural Variety and Interest that delivers the appropriate character for the location.
We have seen four distinct Redevelopment Strategies in the work we have been a part of. In all of these we have endeavored to design complete environments that incorporate these attributes.
- Infill Over Time – This typically involves a development that left land fallow (or was never fully built out) and the mixed-use development is located on this land. Infill also occurs when land is ‘bought’ with a parking structure and surface parking is replaced. A six-story structure sits on a fraction of the land required for surface parking.
- Scrape and Rebuild – The holistic redevelopment of a property. As little or nothing is maintained, this offers the greatest flexibility to the design and development team. Mosaic and Bryant Street described below are examples of a scrape and rebuild proposition.
- Incremental Redevelopment as Opportunities Arise – This is the case with Hawthorne Mall and Fox valley Mall described below. In these cases, the anchor was torn down and the parcel of land that the store and its parking occupied is redeveloped.
- Repurpose the Space – Often this is an interim strategy while more permanent plans play out. This is the case with Bryant Street as the grocer is repurposed as pickleball courts until it is ready to be redeveloped.
The following are just some of the examples of successful retail redevelopment projects that we have been a part of.
Previous
Next
Mosaic District | Merrifield, VA
Modera Mosaic is a four-building urban intervention in the Mosaic District, a regional retail and entertainment destination in Merrifield, VA. Located on Gallows Rd a little less than a mile from the Dunn Loring Metro Station, Mosaic is a quintessential sprawl repair redevelopment of an automobile-oriented corridor, initiated by the location of the Dunn Loring Metro station at Gallows and Rte 66. The buildings of Modera comprise 530 apartments and 40K sf of retail and form both sides of the length of District Ave (the ‘Main Street’ of Mosaic) between Strawberry Park to the north and the Market Square at the south end of District Ave. This grouping of buildings fulfills the promise of the master plan; at once vibrant and elegant, humane and aspirational, the architecture is refined, contemporary, and serious-minded. At the north end of District Ave the building fabric defines the west side of Strawberry Park, and the residential amenity spaces and open pool terrace create a visual drama at the second level as they look down over the open space, coffee kiosk, and cinema lobby.
Previous
Next
Bryant Street | Washington, DC
Bryant Street is a ‘Main Street’ neighborhood center redevelopment of a 13-acre, surface parked, strip shopping center which opened in the early 1980’s. The redevelopment program is for nine buildings hosting 1,500 residential units, 150,000 sf of in-line retail, a 60,000 sf grocer, and a 950 seat dine-in movie theatre.
A gridded framework of streets, open spaces, and pedestrian walk ways, makes multiple connections to its neighbors. While the shopping center had very limited connections to the surroundings due to the topography and land uses, the redevelopment is conceived to extend existing Bryant Street from the neighborhood to the west into the site and make a connection to the Metropolitan Branch Trail and ultimately the Rhode Island Metro Station. Two sloping streets make the connection from the newly extended Bryant Street down to Rhode Island Ave. A small commercial square at the intersection of Bryant and Greater Mt Calvary Way and a hardscape plaza at the Metropolitan Trail anchor the two ends of the retail street. A strategically situated public park and two stair connections provide links to the adjacent uphill apartment community.
The architecture is characterized by the incorporation of the styles and motifs of the industrial and warehouse buildings found in the area.
Previous
Next
Northeast Heights | Washington, DC
Northeast Heights is a concept plan for the redevelopment and complete transformation of two surface-parked strip-retail centers into a structure-parked, mixed-use, Transit Oriented, neighborhood center. The 13.5-acre development calls for 240,000 gsf of office including the location of the Department of General Services, 130, 000-gsf of retail and a 60,000-sf grocer, and includes almost 1,300 residential units.
Located at the intersection of Benning Road and Minnesota Ave. it lies two blocks away from the Minnesota Ave metro station to the north. The site plan is designed to incorporate a new community center and library into the composition and to maximize the visibility of the grocer and pharmacy located to take advantage of the prominent site at the foot of the Benning Rd bridge.
The plan is centered on a small plaza that provides an open space focal point for the neighborhood and a venue for al fresco dining.
Previous
Next
New Hope Commons | Durham, NC
New Hope Commons is a Concept Plan for the first step in the redevelopment and transformation of the New Hope Commons Shopping Center; a Walmart anchored, surface parked, commercial center at the intersection of Durham Chapel Hill Blvd. and I-40 into a mixed-use, walkable Town Center.
The Concept Plan is for two phases of residential development; a first phase of approximately 200 units and a second phase of 185 units. The buildings occupy the site of two former big box stores and their parking lots, and are designed around a number of constraints. A motor court and placemaking park lies between the buildings and maintains a view corridor from the Durham Chapel Hill Boulevard to Walmart and respects a sewer easement. The buildings have their entry lobbies and addresses on this motor court. The curve of a ROW reservation for a future master planned street forms the southwest face of phase one.
The site lies in the CSD-S1 Design District and will follow the Durham UDO form base code. Most notably, the Forecourt Frontage Type will be employed to provide enhanced patio door yards in front of the ground floor apartments. Each building is structured parked and fully wraps the garage thus screening it from the view of the surrounding streets. Highly visible from the Durham Chapel Hill Boulevard, the building group will be the new face of the center.
Previous
Next
Hawthorn Mall | Vernon Hills, IL
Hawthorn is Phase Two of the redevelopment and transformation of the Hawthorne retail mall into a mixed-use open-air town center. The building is designed to address and shape the context around it. It defines the south face of the open space Central Park which is the focus of the Town center and main entry to the reconfigured mall. The building addresses this public realm with ground floor retail that activates the streetscapes and a locates a prominent residential terrace that overlooks the space and provides a vantage point from which to view the park from the building. To the south the building faces the reconfigured mall ‘loop road’ and is configured with 4 stories of residential uses in courtyard configurations, thus mitigating any adverse impacts of the traffic. To the east, together with a future phase 3, the building shapes and engages a more intimate residential street by proposing ground floor townhouse units with door yard frontages directly accessible from the sidewalk.
Previous
Next
Fox Valley Mall | Aurora, IL
The proposed 300-unit residential building is phase two of the transformation of the enclosed retail mall into an open-air mixed-use town center. The building is designed to engage and shape its context; to the west; a linear park that provides a graceful entry into the Town Center from New York Street, at the southwest corner; a landscaped plaza at the building entry lobby that pairs with the mall-entry retail plaza and unites the two in a single composition, to the east; a triangular park that provides open space and foreground to the building when approached from that direction, and to the north; an appropriately landscaped frontage along New York Street that buffers the building from the arterial roadway. A parking structure provides the majority of the parking and is fully wrapped by the residential building that screens it from the view of the surrounding streets.
Previous
Next
Montgomery Mall | Bethesda, MD
The redevelopment of Westfield Montgomery begins with the replacement of the Sears anchor with residential program and continues with additional mixed-use residential program and an open air, pedestrian-friendly, mixed-use ‘main street’ featuring a variety of housing types and entertainment venues. The multi-phased development allows for a flexible program that will accommodate changes in the market and result in a financially viable project for stakeholders. The 28-acre, multi-family, and amenity-rich community is designed with an architectural vernacular that reflects the seasonal, wooded quality of the suburban community, combined with a modern, refined feel.
The first phase would demolish an existing anchor store and create 195,000 square feet of new retail space and 412 apartments with a health club center. The remaining phases include an additional 300 units and over 400,000 square feet of retail and hotel space.
Open-air pedestrian promenades lined with shops and cafes are planned to seamlessly connect older and newer areas of the mall, while winding, connected walkways will enable residents and visitors to enjoy the outdoors. With a wide variety of amenities within walking distance, Westfield Montgomery allows residents to leave their cars at home.
Previous
Next
Ballston Macy’s | Arlington, VA
The redevelopment plan of Ballston Quarter Macy’s Department Store in Arlington, Virginia is for a 16-story mixed-use residential building. The building contains two levels of below ground resident parking, an approximately 40,000-square foot grocery store and 2,000 square feet of retail space on the ground floor, second floor parking for the retail, and 14 stories of apartments totaling 553 units. The apartments are phased in two towers defined by a common parti wall on the typical floor although joined at the penthouse level to share amenities.
The building is designed to be residentially addressed on both Wilson and Glebe and to transform the adjacent service lane into a pedestrian/vehicular woonerf connecting Wilson Lane to Glebe Road. The retail frontage wraps the corners of Wilson and Glebe extending into the woonerf to assure that the lane is provided with active frontage and restaurant/café seating. On the woonerf side of the building a generous setback above the grocery and parking levels provides appropriate separation to the adjacent building, a patio terrace for the apartments located there, and a well for the grocery store mechanical equipment.
The building is characterized by a vertically proportioned grid frame of 3 story openings that incorporates a shifting narrow panel and window mullion pattern that imparts a great deal of animation and interest to the façade. Projecting balconies are located on the woonerf façade where they can take advantage of the relative quiet and privacy of the side street and minimized on the larger boulevards.
CREATED BY
rafaelc@thoughtlab.com
SHARE TO





Your Comment