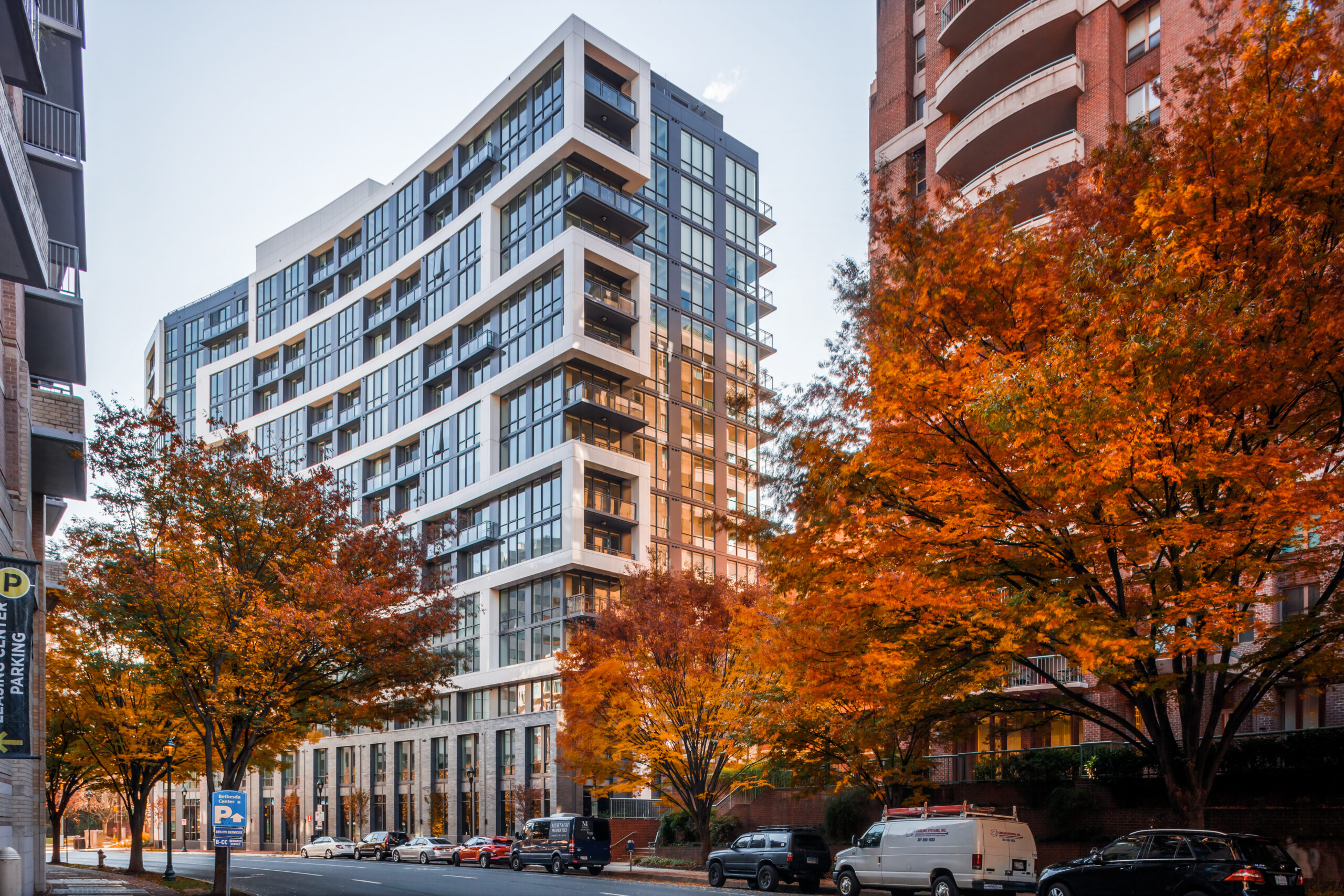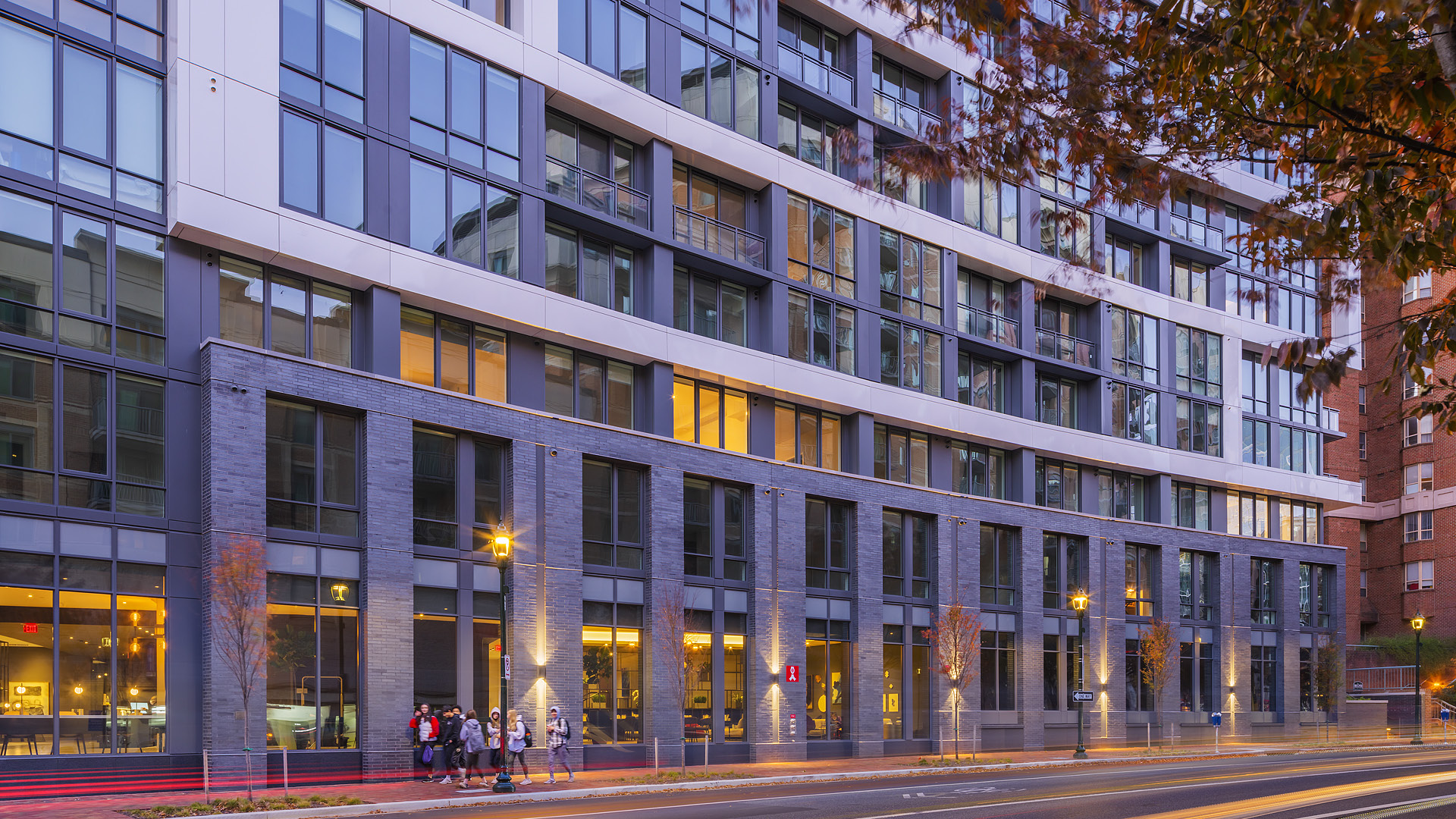

The Edge is the second part of a two-building program. Programmatically, the building is an extension of the adjacent Edgemont at Bethesda Metro as the amenity spaces are designed to accommodate the residents of both buildings and the buildings have a physical link between the two. And yet, The Edge architecturally very much emphasizes its own identity with distinctive facades comprised of large scale white frames on a dark background.
The Edge is a 15-story multifamily tower located on the corner of Edgemoor Lane and Woodmont Avenue in Bethesda, Maryland. The building punctuates an important corner on Woodmont and serves as a vital link between the two commercial areas of the “old” and the “new” in Bethesda; the Woodmont Triangle to the north and Bethesda Row to the south. The public spaces in the building; the lobby and amenities along with 3,000 sf of public gallery space, ensures the continuity of activity along Woodmont and maintains the vibrancy of the streetscape.



The Edgemont and the Edge buildings, together with the other buildings on the block, define a thru-block public walk that offers an alternative connection in the city. The city is rightly delighted with its many examples of these types of connections.
In plan, the building design is a response to its immediate context and the unique shape of the site. The building fills out its site. The facades are designed to reinforce the relationship with the prior building by promoting the Edgemoor presence and address. The Woodmont elevation visually continues the curve of Woodmont. The three corners of the building that occur on Woodmont and Edgemoor Lane are all made prominent for specific reasons. Regarding the north east corner, as Woodmont is one way south bound, the corner addresses those motorists south bound on Woodmont Ave. The Edgemoor and Woodmont corner punctuates this important intersection, and the south west corner overlooks the front ‘yard’ of the prior Edgemont building.

