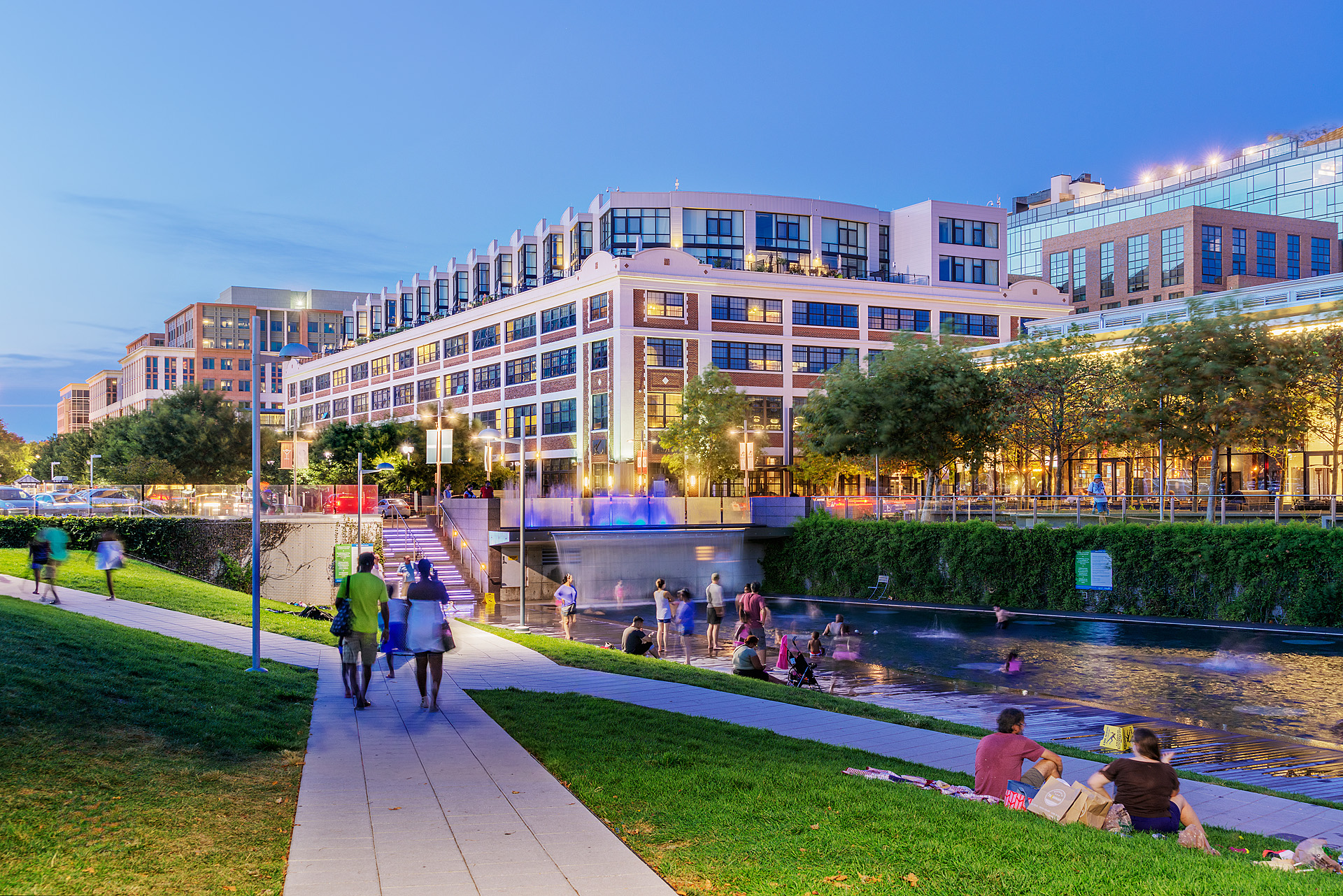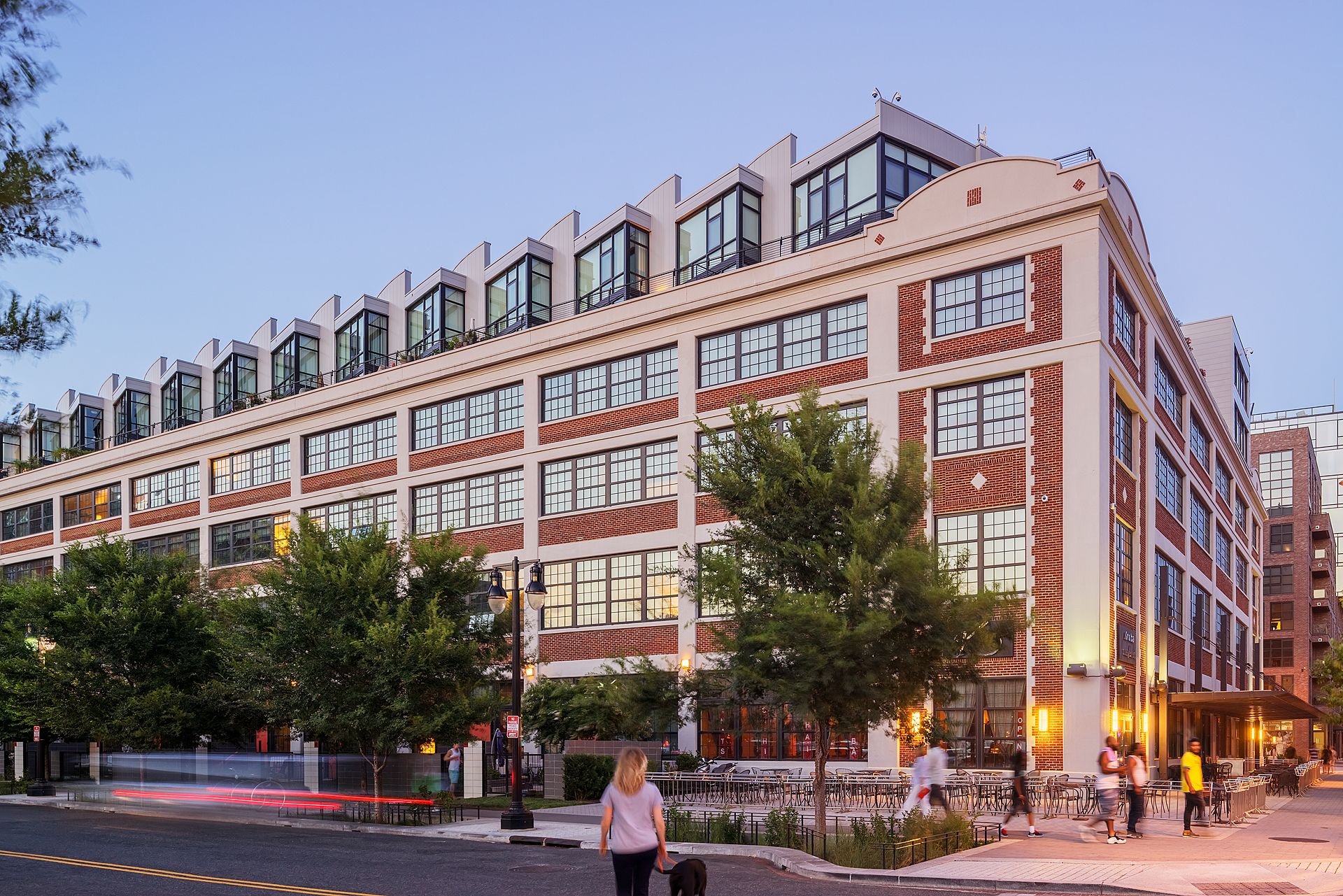

The form of the building is a simple, 4-story rectangle characterized by a long and narrow light well courtyard that illuminated the interior of the industrial building. Architecturally the building possesses high ceilings, a robust structure, and handsome facades of a horizontally proportioned, structurally expressive grid complete with expanses of multi-pane industrial windows and tower-like articulations on the four corners.
Foundry Lofts is the residential redevelopment and transformation of the Navy Yard’s Pattern and Joiner Shop. Constructed in 1918, the Pattern and Joiner Shop building is a contributing structure to the National Register of Historic Places 2007 designation of the Navy Yard Annex Historic District.



The courtyard hosts an extension of the lobby and amenities for the residential community. The typical floor is single-loaded with a continuous corridor looking down over the amenities. The building provided many interesting opportunities for residential innovation.
Three types of units in particular were invented to take advantage of the circumstances of the building. The ground floor apartments have generous private patio door yards and entry stoops. This was a bold innovation when it was proposed as the Foundry was one of the first buildings to be delivered in the redeveloped Navy Yard. The typical unit is designed to take advantage of the floor to floor heights and the deep floor plate of the building.


The tall penthouse gives the building a much-needed visual lift that counters the predominant horizontal aspect of the historic building below. The additional height allows it to better relate to its neighbors.
It is fashioned with an inboard bedroom with a raised floor that allowed it to borrow light from the living areas on the glass over the kitchen cabinets. Finally, a 2 story ‘townhouse’ unit on the roof was developed to take advantage of the extraordinary market opportunity of the building’s roofscape views out over the Anacostia River. The sawtooth configuration of the rooftop apartments allows each unit to have a generous roof terrace that is configured to the river views and is screened from the view of the adjacent terrace.

