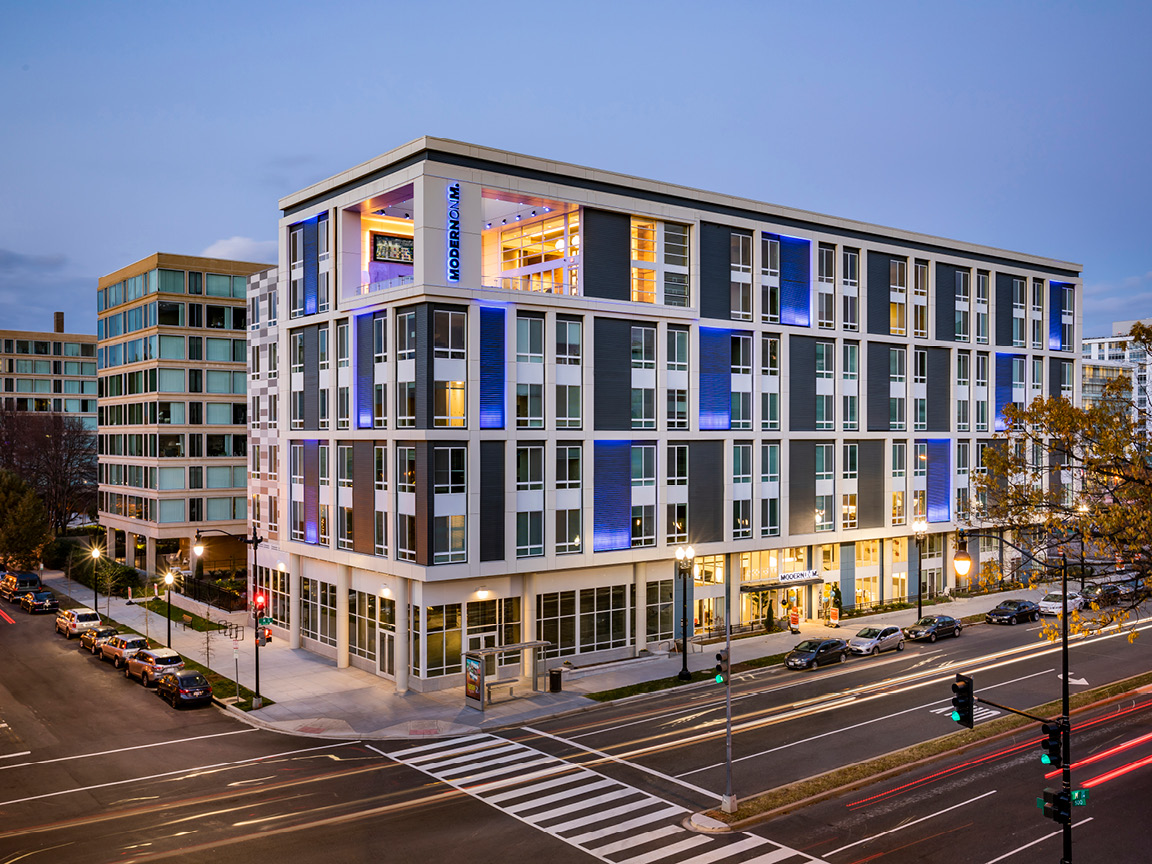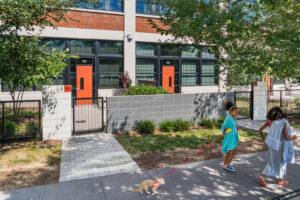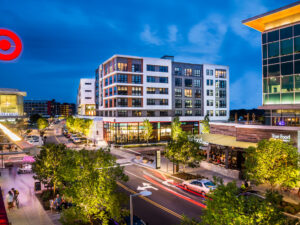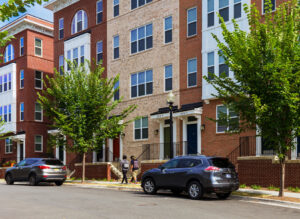Waterfront Town Center was developed in the late 1950s as a part of a larger Washington DC Urban Redevelopment program for the Southwest quadrant of the city. It was designed by a young I.M. Pei and was illustrative of its time. In architectural terms a laudable example of ‘mid-century modernism’; and in planning terms (like so much urban redevelopment of the time) it was essentially hostile to traditional, street-focused planning. It was a large, inward looking, idealized diagram that necessitated the closing of 4th Street to create the superblock it occupied. It was a building complex comprised of an indoor shopping mall and two ‘U’ shaped groups of residential buildings to east and west that partially engaged the mall, all surrounded by surface parking lots.
As a part of the redevelopment of the Southwest DC area, in 2007 the Waterfront Town Center was torn down, 4th Street was reconnected and plans were put in place that led to an RFP for the parking lot sites. Modern on M is a successful proposal to the RFP for the west-side sites. The two building sites are immediately adjacent to the I.M. Pei buildings and complete the block on which they sit. The work included the renovation of the existing buildings, the provision of the two new buildings with additional program, replacing the displaced parking, and landscaping the courtyards.

The urban design diagram is simple and straightforward. Two new bar buildings are coupled with the existing Pei buildings to form an ensemble of four buildings; two pairs of two and make up an urban block. The pairs of buildings center on the original garden between the two Pei buildings, and smaller court gardens lie between the Pei buildings and the new buildings. While the Pei building are identical, the new buildings are similar but differ in important ways. The Pei buildings show no deference to circumstances of the site, the new buildings address and accommodate the surrounding context. The south building fronts onto M Street and contains ground floor retail. The north K Street building fronts the Southwest Duck Pond Park and contains has residential units on the ground floor. The M Street building has a large cut out at the 7th floor for a roof terrace amenity space as this location has views of the Potomac River. The roof terrace supports the entire residential community as the K Street building offers no such amenity terrace.

The fiscally competitive and architecturally innovative design of the buildings is the story of taking advantage of and utilizing the zoning height limitation as a motivation for a cost-effective shorter building yet crafting the building in such a way as to achieve in 7 stories a program that is competitive with a program that might be suggested by the 8 story, 90-foot height limit.
The new buildings are concrete podium and wood frame buildings. These are examples of the 5 + 2 building type that is so often lamented as “boxy buildings” and a blight in the streetscape. The building code height limitation for a podium and 5 stories of Type 3A wood frame building is 85’…which here is not significantly different than the zoning height limit of 90’. These buildings capture the floor area and program of an 8-story, 90’ tall building in 7 stories, and 85’ in 2 ways. The floor plate is deeper than a typical residential floor plate enabled by apartments that contain inboard bedrooms. And the buildings take advantage of the 85 feet in height and 5 stories in wood frame allowed by the building code as the uppermost floor contains 2 level loft apartments that count as a single story. The loft apartments provide a partial 8th floor in a situation where a full 8th floor was not practical.
The design challenge of pairing a cost-effective wood frame building with a deep floor plate with a slender, historically recognized concrete frame building is enormous. The solution involved making a two-part massing composition of each building. A mass that approximates the historic building is the dominate mass of each building’s composition, sits on the corners, and faces toward outside. This mass is characterized by an animated frame that imitates a structural grid and relates to the I.M. Pei structural frame without replicating it. The frame projects an oversize scale with 2 story tall openings which capture the viewer’s attention. Within the openings of the frame are gray vertical panels, white horizontal floor panels and window openings. As the Pei building are raised on piloti, so the frame ‘box’ is raised above the ground floor levels on structural columns. The subordinate mass faces the courtyard between the Pei buildings and the new buildings. This component is ‘dematerialized’ with a patterned wall surface that almost disappears from view adjacent to the large scale-frame building. The effect is to not really see it at all. The large-scale frame buildings are what visually pairs with the Pei buildings.

The buildings are designed and scaled to be both deferential and individual at the same time. Taken together, the four buildings create an urban ensemble that spans a city block, provides more than 1,000 housing units, partially frames a public park on K Street, and engages the streetscape of M Street with ground floor retail that integrates it into the streetscapes of the city.




