Urban apartment buildings have made great strides in engaging adjacent streetscapes over the last 25 years. On primary streets, building amenities allow for commercial-like frontages and expanses of glass storefronts. On residential streets, the ground-floor apartments often directly access the sidewalk. Apartments with streetscape engagement offer design and development excellence and meet form-based code requirements.
The Lexicon of the New Urbanism depicts frontages that apply to different Transect zones: the stoop in “urban core” and “center,” the dooryard & light court in “center” and “general,” and the porch & fence in “general” and “edge.” These frontages can be used for apartment buildings in lieu of the typical “common lawn.” In more urban places, a townhouse-like stoop and a dooryard are two ways for ground-floor apartments to engage the streets. Stoops are more versatile and offer tighter setbacks. Dooryards and porches are less common, relying on an obliging context and a greater front yard dimension.
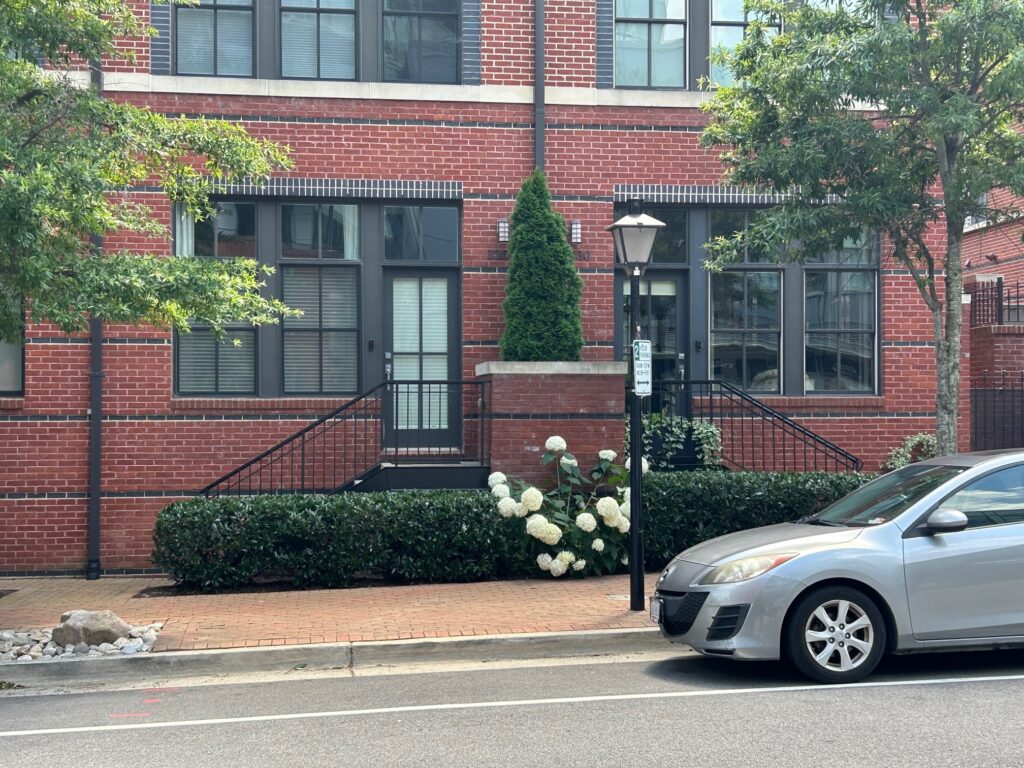
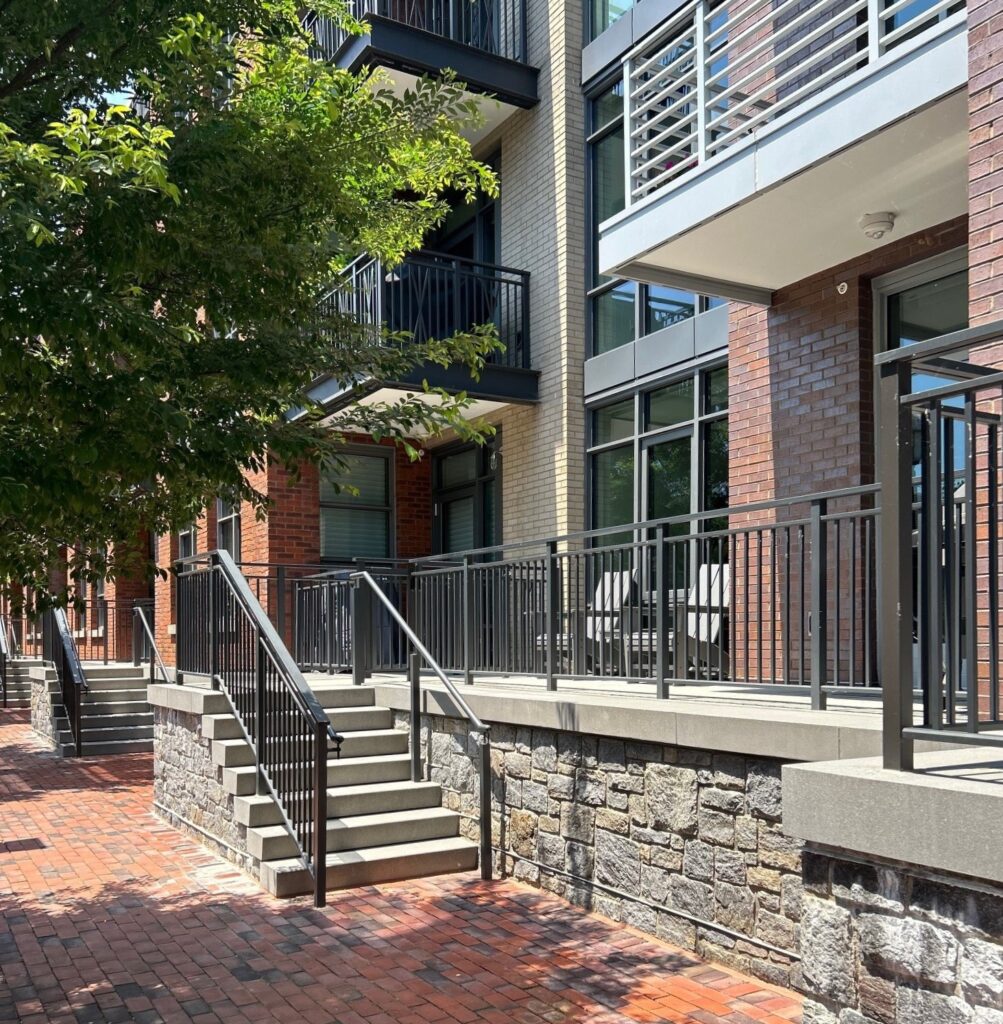
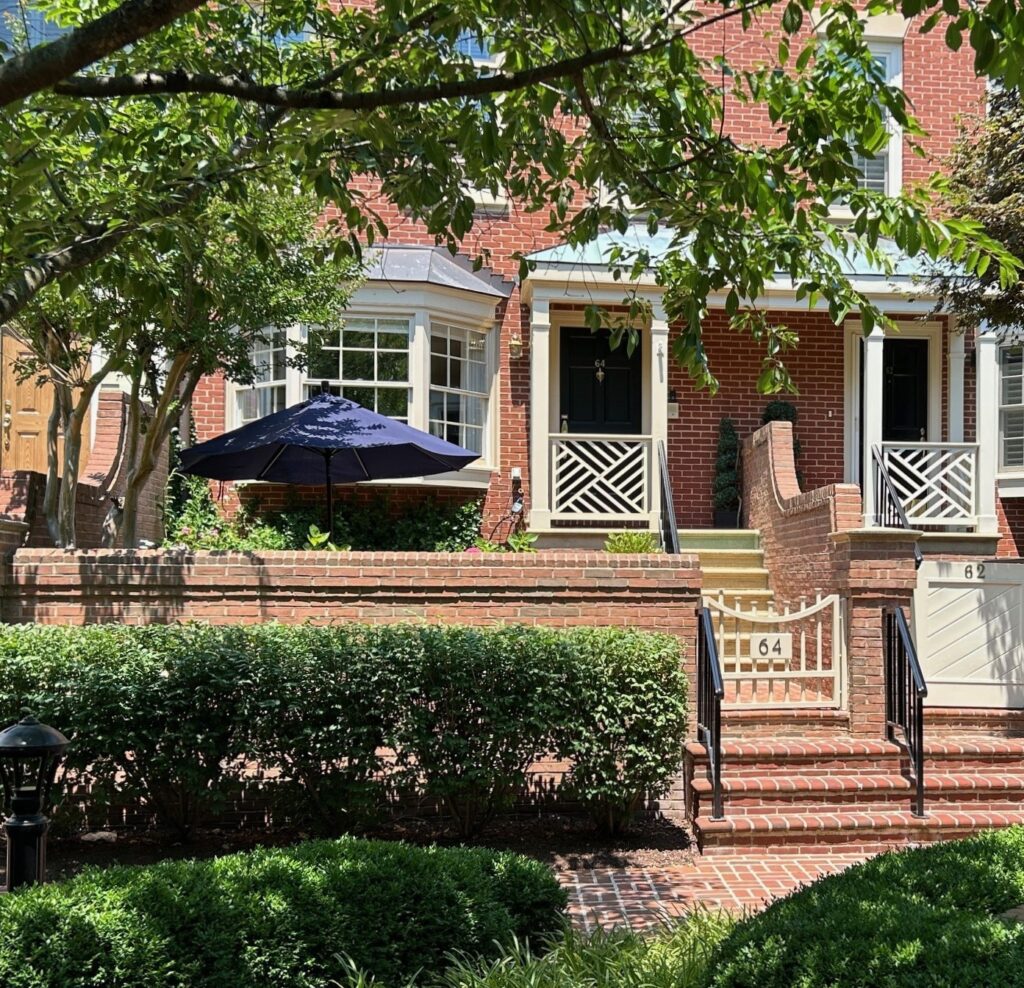
The stoop configuration includes a lead walk that proceeds from the sidewalk to a paved landing space in front of the door to an individual apartment. The stoop can be a minimal size required for the landing area, or it is often the dimension of the above balcony, on the order of 5 feet by 8 feet and large enough to accommodate a pair of chairs. The stoop and porch are related. A more urban stoop is closer to the sidewalk, smaller, and has a weaker threshold between the public sidewalk and the private stoop. A porch is further from the sidewalk, larger, and requires a stronger demarcation. The stoop belongs to the sidewalk, the porch to the apartment.
A dooryard is an occupiable garden/yard in front of the ground floor apartment. It generally has a patio that is larger than a porch to accommodate more activities. It is characterized by stronger screening between the sidewalk and private yard to deliver greater privacy and a more informal character. A dooryard is an outdoor room appended to the apartment and screened from the view of the neighbors and sidewalk with a hedge or wall. With greater privacy, residents occupying a door yard have little expectation of engaging with people on the sidewalk—although the frontage is more engaging for pedestrians than the common lawn.A dooryard takes advantage of the ground plane adjacent to the building to add livability and value to the apartment. However, this can be at the cost of the building’s presentation, so the fence and hedge are taller than they are for a stoop or porch, and the setback is greater.
The hedge screens the disorder of the yards, and the fence includes a security gate. When a difference in grade between the sidewalk and the ground floor occurs, the accommodation is often made at the sidewalk. When feasible, the patio and landscape is graded to the ground floor of the apartment. Dooryards are further characterized by a richer landscape including ornamental trees and taller hedges, and the subdivision of the building frontage with fences and hedges perpendicular to the face of the building to define individual yards. Although accessible from the public sidewalk, it can have the character of a rear yard and accommodate an outdoor play area for children or barbeque equipment for family al fresco dining.
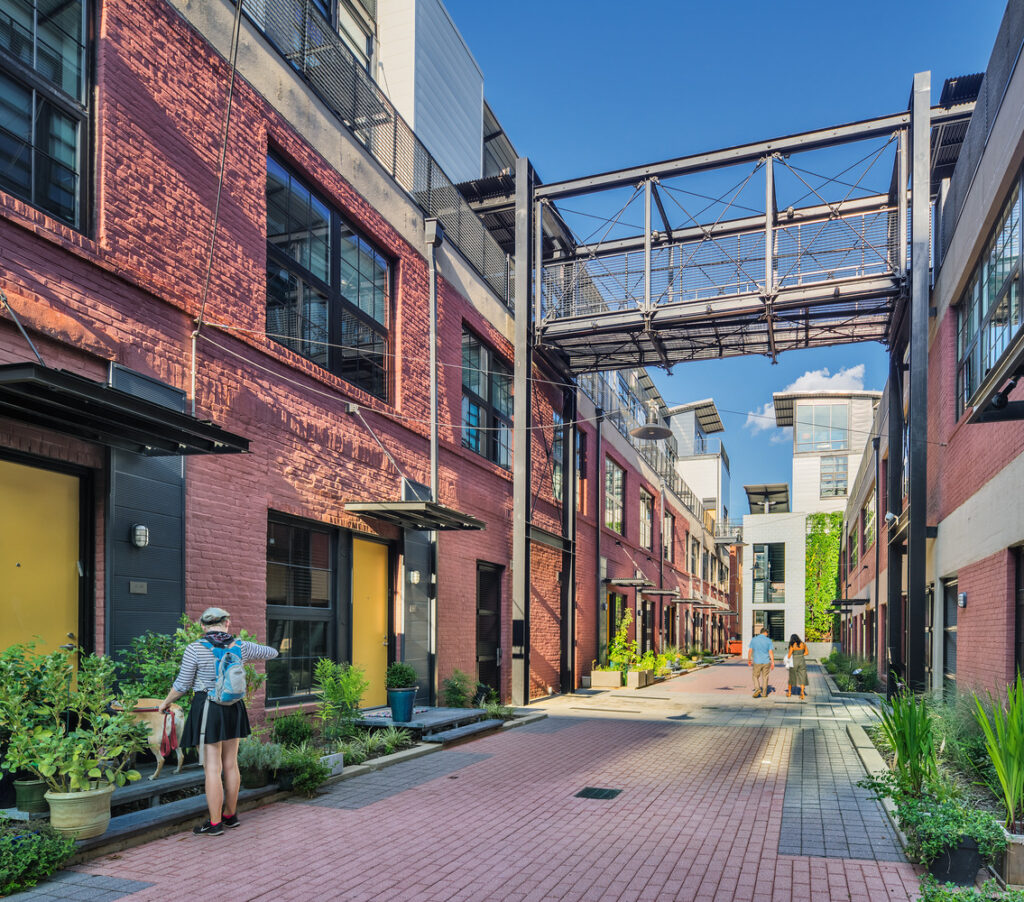
The dooryard is usually furnished by the tenant and cared for by the tenant. Many apartment administrators shun dooryards because they affect their ability to manage the presentation of the building. It can be messier as children’s play equipment, ersatz patio furniture, plastic wading pools, or even a barbecue grill can be present. Not every tenant has vintage furniture from Fine Gardening magazine.
Many buildings host both stoop entries and patio/dooryards in differing site conditions. Stoop entries may occur on the street and public sidewalks with narrow setbacks. Dooryards may occur on quieter streets where the character is less formal, there are fewer people on the sidewalks, and the setback is greater. They can occur in the amenity pool court, other private courtyards, and alongside multipurpose trails or through-block pedestrian walkways. Door yards are also designed in less intense transect zones associated with garden style apartments and greater building setbacks.
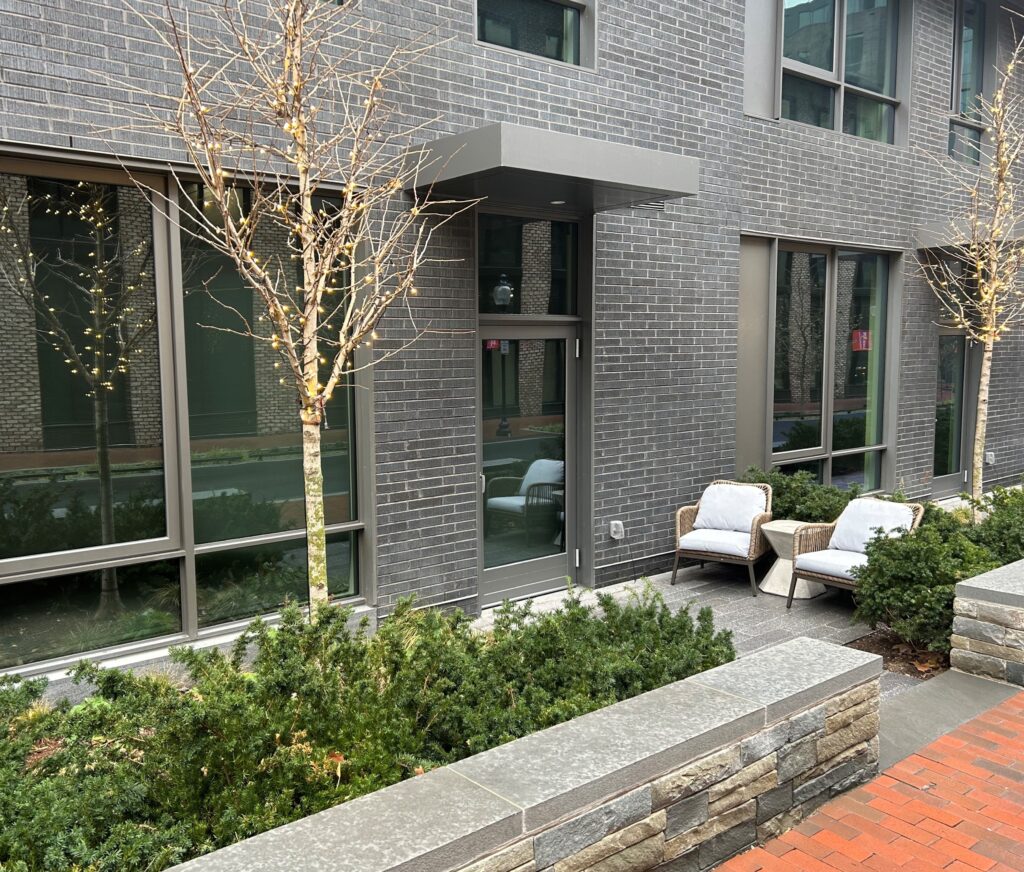
The challenge of ground-floor apartments accessed via the streetscape is the layout of the units. Unit plans are stacked for efficiency of construction and most units are designed to be accessed from the internal corridor. The units are designed to be sequenced like this; arrival from the corridor, received in the vestibule, proceed to the main living area, and access the balcony. So, arriving from the outside to the ground floor apartment via either a stoop or dooryard, one arrives directly into the living area. When the room is as small as it often is in an apartment (verses a townhouse for example), the arrival is understandably less gracious. For this reason, the entry from the outside in the form of a stoop or dooryard is understood to be the secondary entry to the apartment. The anecdotal feedback regarding apartments with access to the street is that they are most cherished by pet lovers. As one can imagine…having direct access to the ground plane facilitates taking the dog for a walk.
This changes in the case of ground floor apartments that are designed to be maisonettes, or two-story units. These live like town houses with public rooms on the ground floor and greater space for the provision of an entry vestibule from the stoop or dooryard. In this configuration, the unit can truly live like a townhouse and the access from the sidewalk can be the principal entry to the apartment.
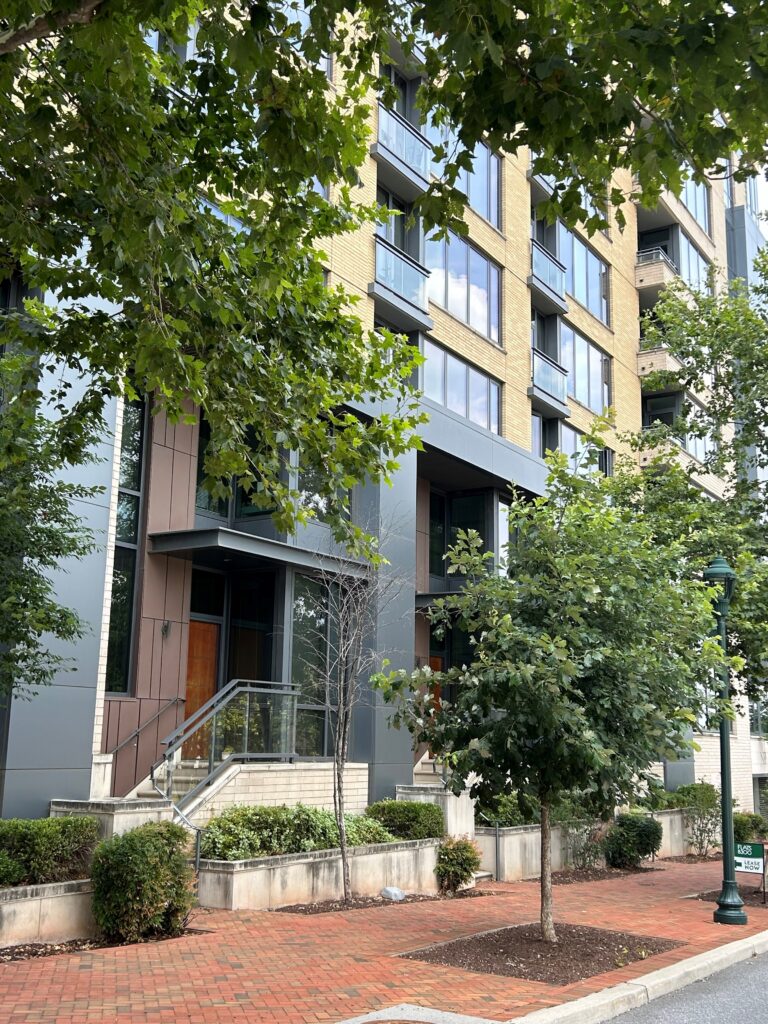
At SK+I, a great deal of our work is in the Urban Core Transect, so on-street ground floor units are often designed with stoops and shallow building setbacks of the ‘townhouse stoop’ variety. Examples would include Lofts 590 in National landing, The Fenwick in Silver Spring, Sheridan Station in DC, The Lockwood in DC, Halstead in VA, Reverb in DC among many other examples. But we have designed urban buildings with both stoops and door yards; stoops on the streetscapes and door yards facing the courtyards of the building or adjacent trails and public parks. The Apollo in DC or the Muse in Alexandria are examples. We are also designing more garden style apartments in less intense transect zones and incorporating large ground floor patios in door yards. What follows are a couple of examples.
Door Yards
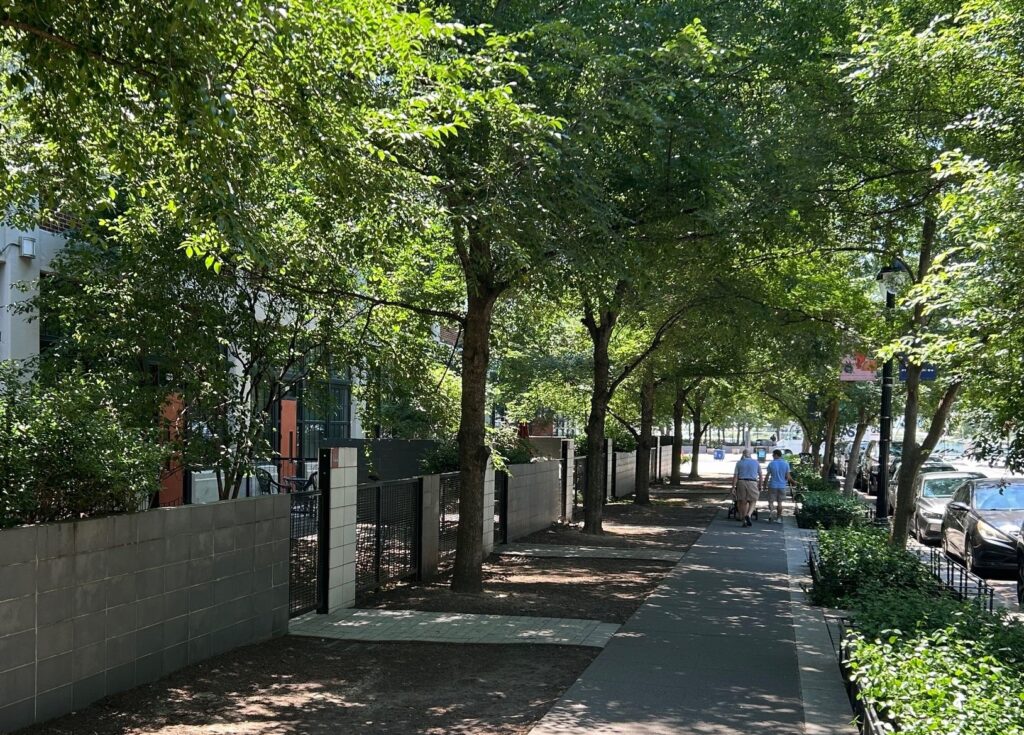
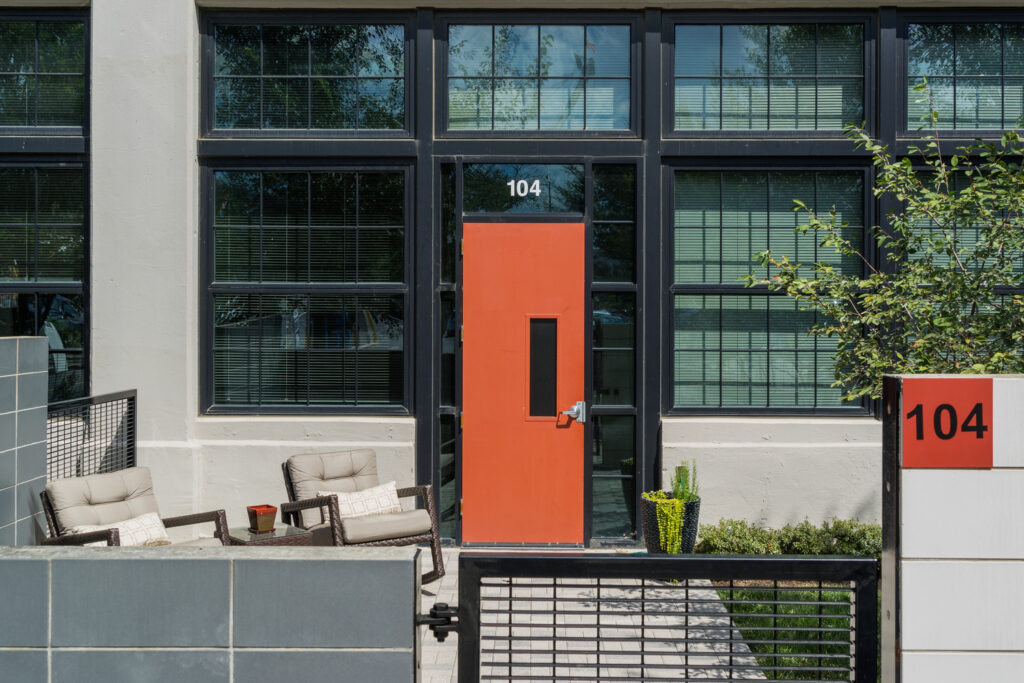
Foundry Lofts | Washington, DC
At Foundry Lofts, the door yard character grew out of many constraints. It was the first building to be redeveloped in the largely abandoned Navy Yard. There was no commercial demand, ground floor apartments were vulnerable, and that the building being listed on the National Historical Registry meant no additions could be provided. The dimension between the back of the sidewalk and the building was great. The solution for all of these was the opportunity of a walled door yard. The solid wall picks up the brick of the building and is tall enough to bring privacy to the yard. Together with a metal picket gate, this provides security. With the landscape now grown in, the door yards are attractive garden rooms.
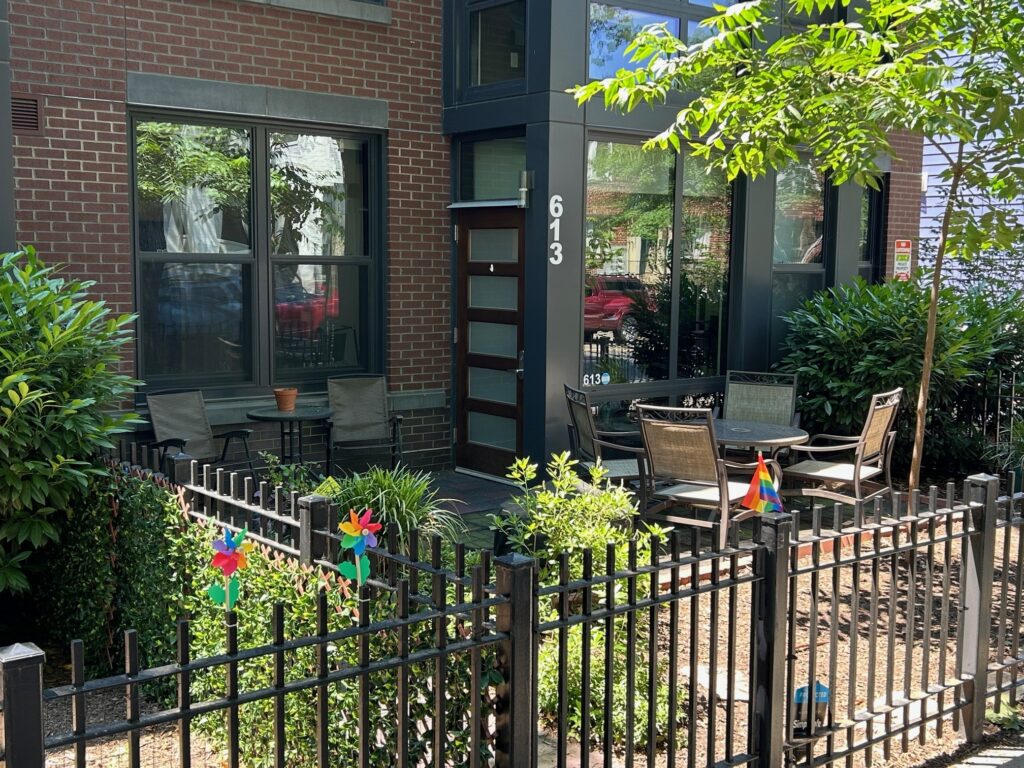
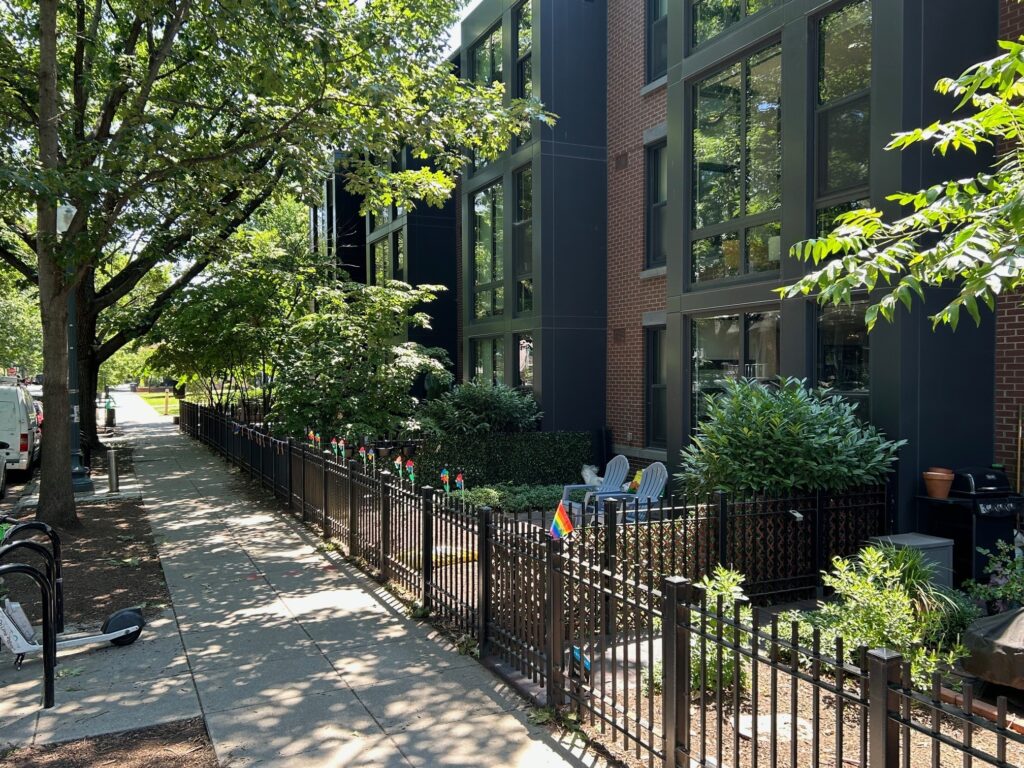
Apollo | Washington, DC
On the F Street frontage of the Apollo, townhouse door yards are designed to blend seamlessly with the owner-occupied townhouse fabric that defines the streetscape.
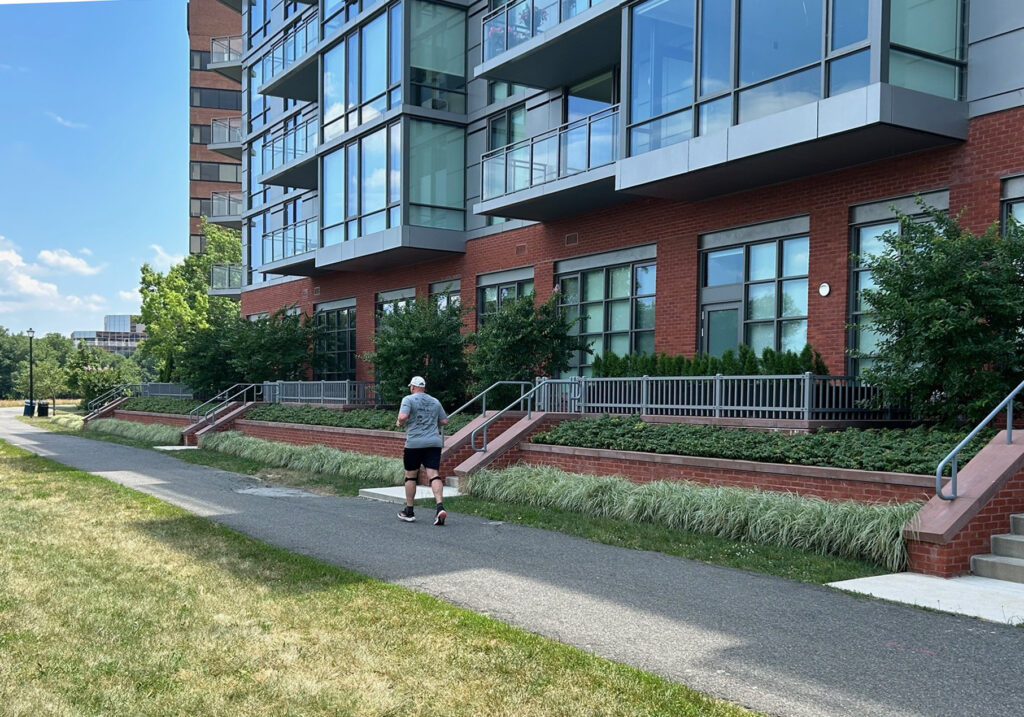
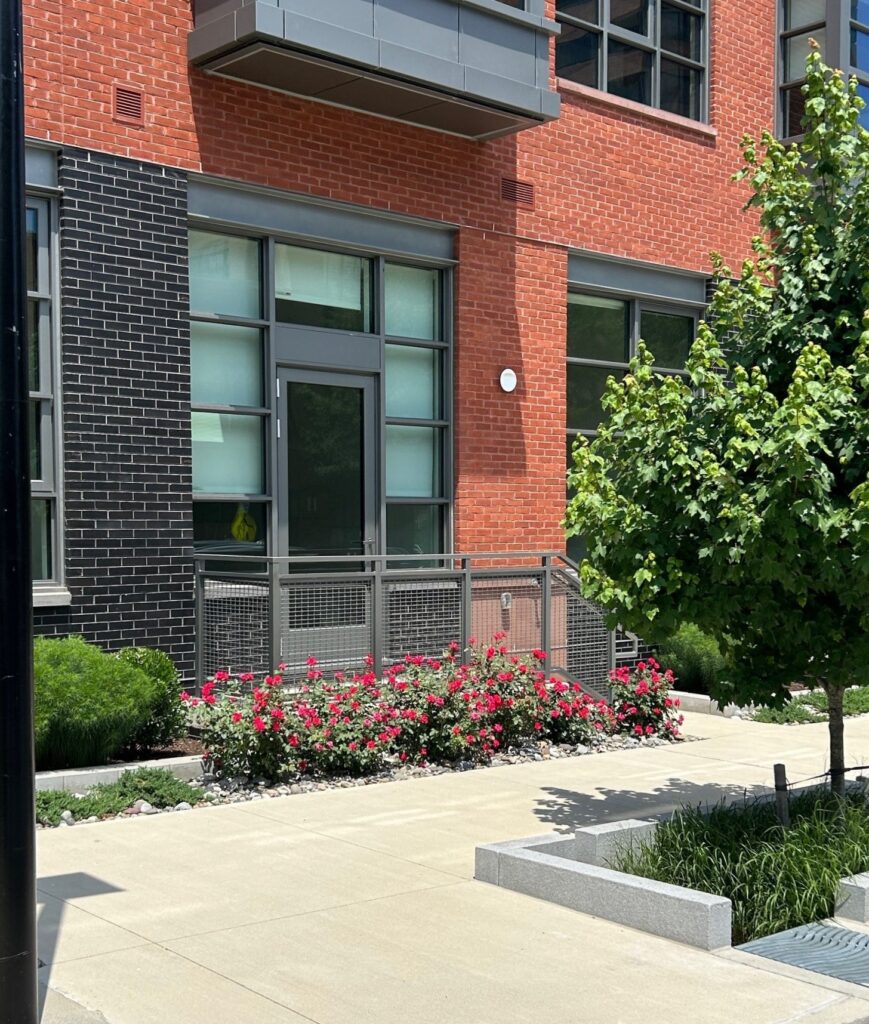
Muse | Alexandria, Virginia
At the Muse in Alexandria stoops occur on the side street and a door yard overlooks a multipurpose trail. The raised ground plane of the door yard reinforces the retaining wall as the threshold between public and private and the patio is large enough to accommodate outdoor dining furniture, planter boxes, and a barbeque.
Stoops
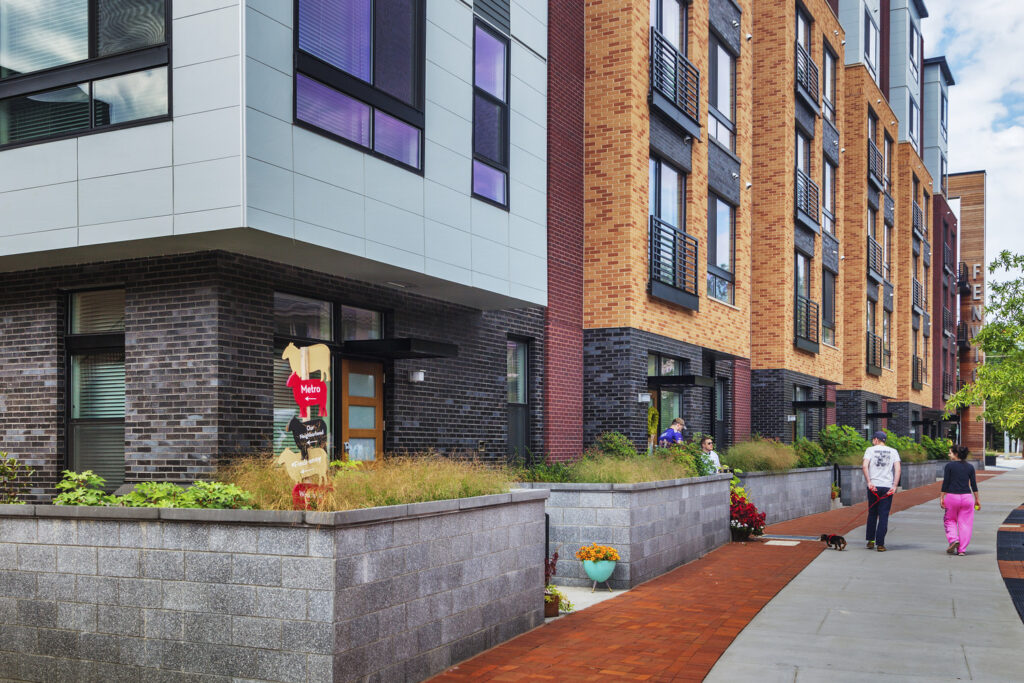
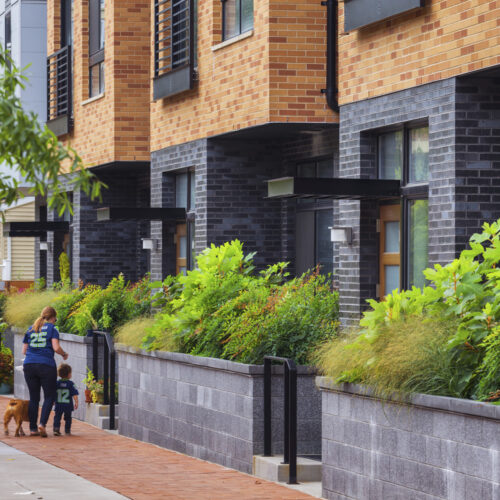
Fenwick | Silver Spring, MD
At the Fenwick, the ground floor stoops are buffered from the sidewalk by relatively tall bio retention planter boxes between the stoop entries.
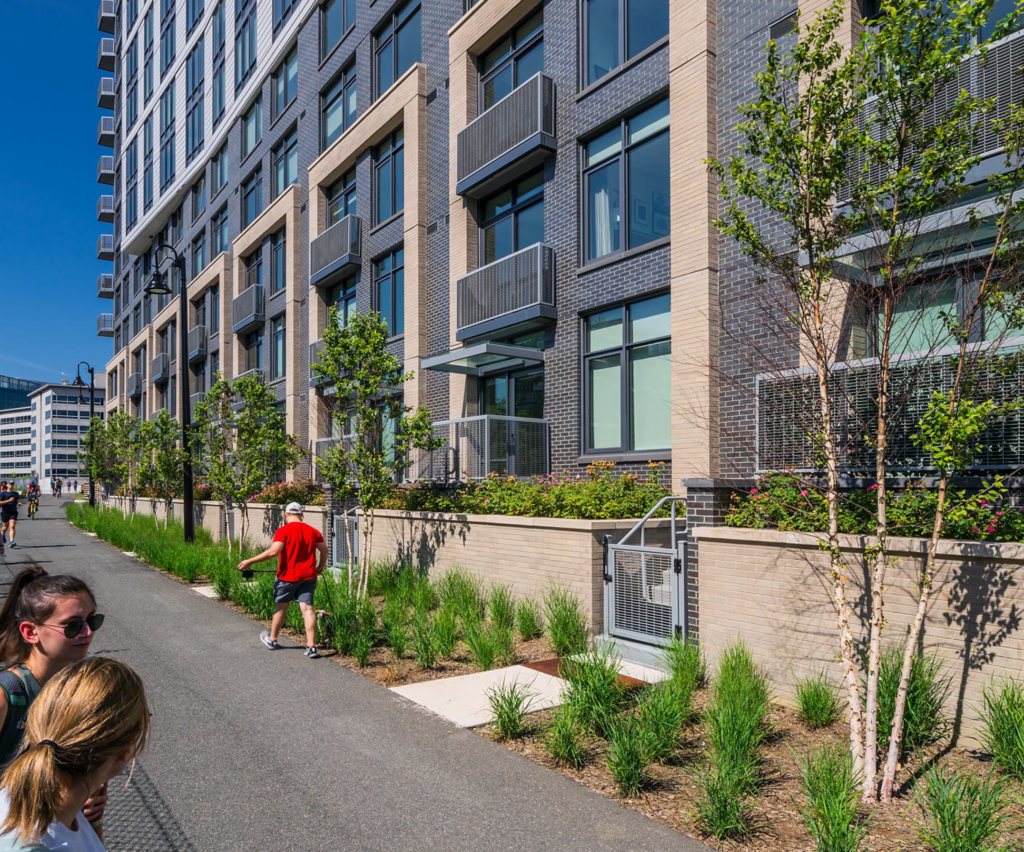
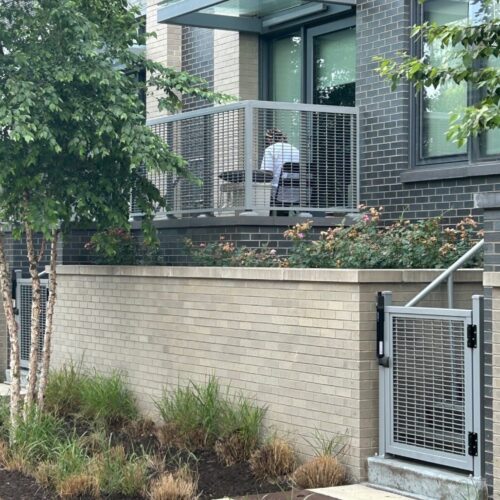
Burton | Washington, DC
At the Burton, overlooking the Metropolitan Branch Trail is a stoop condition. The grade, wall, and gate reinforce the threshold between public and private.
CREATED BY
rafaelc@thoughtlab.com
SHARE TO

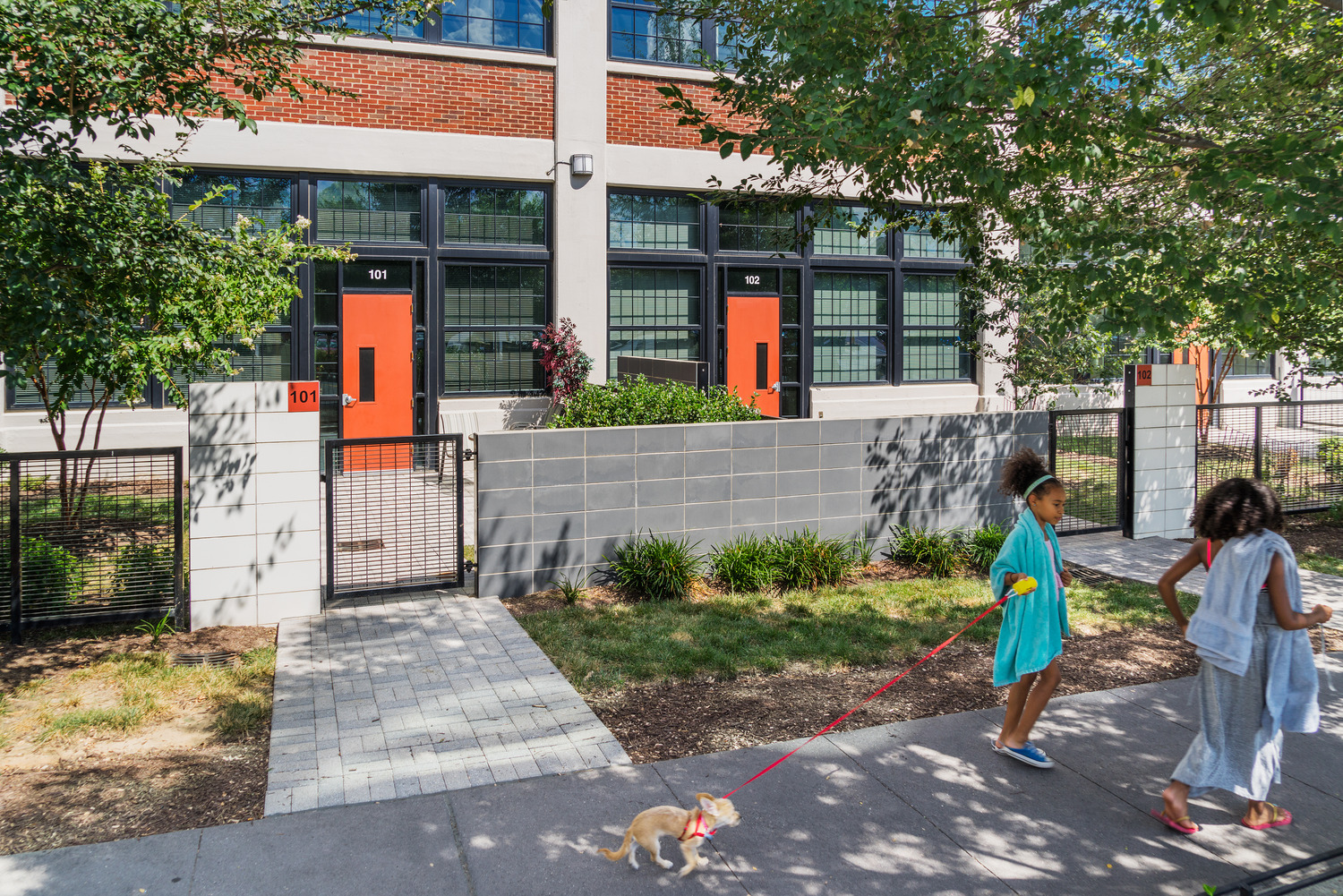
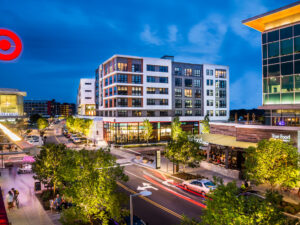
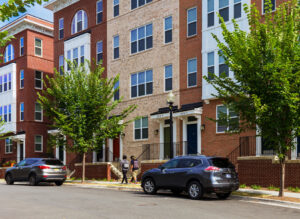
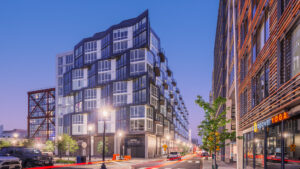
Your Comment