The availability of affordable and attainable housing is one of the challenges of our time. We have seen over the last 30 years that the cost of housing has considerably outstripped the ability of incomes to keep up. This has led to several issues from homelessness, to displacement, to the ability of many lower-wage earners to live near their workplaces. While quality housing in stable neighborhoods is important to the success of individuals and communities, unstable housing conditions directly lead to social and mental health problems.
The historical answer to affordable housing has been mixed-income neighborhoods with a mix of housing types. Larger and smaller single-family homes both attached and detached, and multifamily apartments often occurred in the same neighborhood. Carriage houses, lower-level flats, stacked townhouses, attic level apartments, were all means to attain more affordable housing units in more affluent neighborhoods. There were also more privileged and less privileged locations within the traditional neighborhood, primary and secondary streets, alley locations, penthouses with rooftop terraces, and apartments over the shop.
Unfortunately, single-use zoning and financially efficient, large-development processes have left us in the current circumstances where, left to its own devices, the free market cannot solve the affordable housing issue. Evidence suggests that the market would provide housing that would seek the highest return in an area, and thus would consistently form of a monoculture of product in neighborhoods that are self-segregated.
New affordable housing is typically the product of public private partnerships (P3) that involve both developers and jurisdictions, state, and federal governments. Many jurisdictions mandate an affordable component within new housing developments as a condition for approval, but these percentages are small and do not meet the much greater need. To supply higher numbers, the most utilized program today is the Low-Income Housing Tax Credit (LIHTC), a dollar-for-dollar tax credit for investments in affordable housing. This program is competitive in nature and developers are rewarded by stretching their own resources. The program has successfully increased the supply of affordable units in mixed-income developments.
Unfortunately, the LIHTC program is not fully informed by the successes in affordable housing transformed by the theory and practice of the Hope VI program. Public housing projects previously concentrated poverty in neighborhoods that were easily identified and stigmatized because they were ‘different’ from their surroundings in either form or style or both. More recent developments sought to blend into their surroundings and are walkable, mixed income, mixed tenure (rental or for-sale), mixed-building-type neighborhoods. They are often urban design projects that span multiple blocks and are composed of multiple buildings and building typologies. The urban design emphasizes walkability and connectivity between housing, neighborhood services, schools, parks and recreational facilities. The mix of incomes are typically a third subsidized, a third affordable, and a third market rate. The LIHTC program however typically awards funds to projects that are larger scale, multi family, rental, and all affordable. It is not a mechanism to achieve a mixed income, mixed tenure neighborhood.
SK+I has been able to assist client teams to craft competitive public private partnerships involving different funding mechanisms that offer market-driven and market-quality mixed-income housing developments. It is important to stress that because government funding streams are involved, so is rigorous regulation and oversight. The quality of affordable housing can often exceed what the market would support. The evaluation standard for construction materials, building techniques, and particularly sustainability practices is often higher than it is for market rate development. But because the income stream is not as high, the need to be cost effective and get the most out of the construction and sustainability dollars is elevated. The buildings themselves need to be designed carefully and efficiently. Every square foot of building is important and needs to be accounted for. Like other residential opportunities, success also depends on the design of the unit. With over 40,000 units delivered, SK+I knows how to deliver the most value from the development dollars.
The following developments represent not only the success of the client team to be competitive and win HUD grants and tax credits, but to create value and make great homes and neighborhoods for the residents who live there.
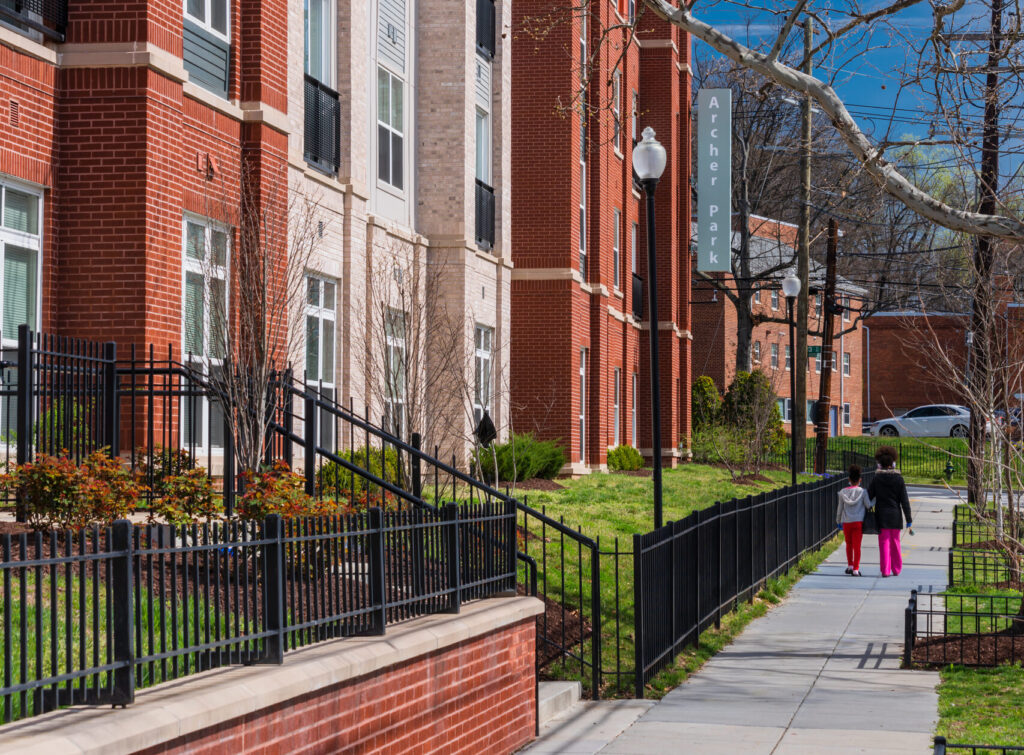
Archer Park | Washington, DC
Well located on Mississippi Ave facing Oxon Run Park and a 7 minute walk to the Congress Heights Metro station and the new commercial center at St. Elizabeth’s campus in SE DC, Archer Park is a Low Income Housing Tax Credit financed public private development that replaces the former DC Housing Authority Trenton Terrace apartments.
Archer Park consists of two-phases of building: the apartments fronting Mississippi Ave on the south face of the block and townhomes facing Trenton Place and 10th Place SE on the north and west faces of the block. The apartments are 4 story buildings constructed of 3 stories of wood frame construction above a concrete podium. The concrete podium retains a story of earth on the sloping site as it provides parking and single loaded apartments on the ground floor front. The 800 feet of frontage is mitigated by the building design which locates a one-story hyphen entry and common amenity space between 2 wings of the building which are further broken down visually into 4 buildings with distinct architectural characters of language and materials. The amenities include the lobby, fitness room, business center, and meeting room for community nonprofit use. The townhomes are for-sale condominiums.
The 190 Archer Park apartments provide units affordable to residents with incomes at or below 60% of the area median income (AMI) and at least 14 units will be rented to families or individuals earning 30% or less of the AMI. Residents will have access to free assigned parking spaces in the 128-car garage as well as 80 bicycle-parking spaces.
The LEED Gold project meets DC Green Building standards for multifamily buildings and includes several features that contribute to its sustainability. These include a green roof over that portion of the garage not surmounted by building above, solar panels on the roof of the residential portion produces a portion of the building’s electrical power, naturalized landscape with native plant materials, Energy Star appliances and fixtures, LED lighting, and an energy-efficient HVAC system.
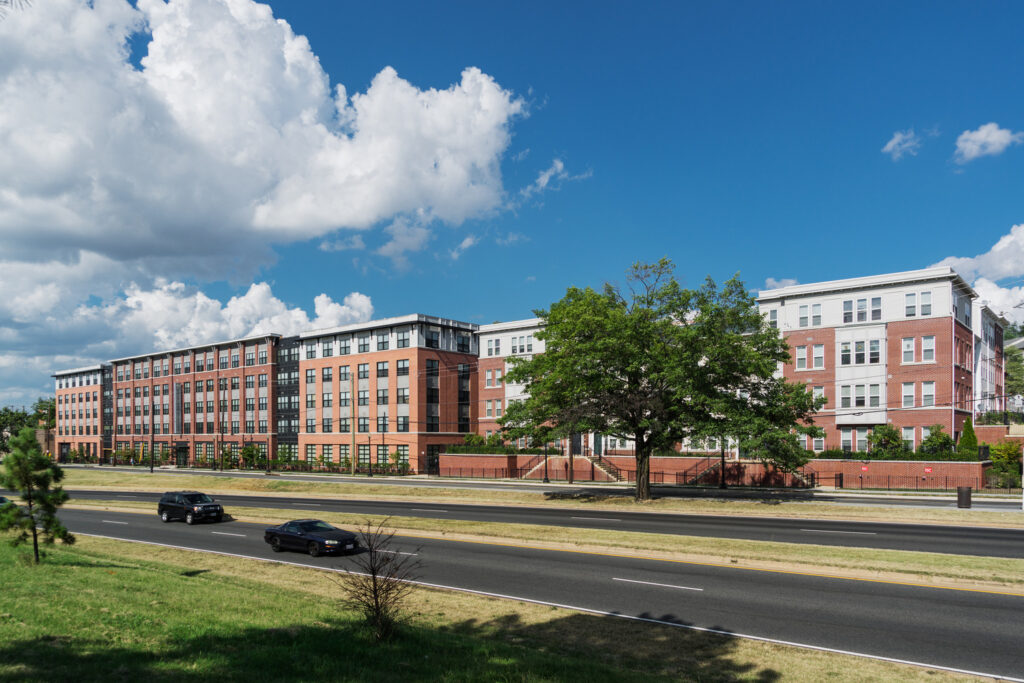
Sheridan Station | Washington, DC
Sheridan Station is the mixed-income, public private partnership replacement of the DC Department of Public and Assisted Housing (DPAH) Sheridan Terrace housing project. Sheridan Terrace had provided 183 garden apartments on a steeply sloping site but had fallen into disrepair and was ultimately demolished in 1998. Sheridan Station will provide 344 total units including a mix of apartments, townhomes, and stacked townhomes in seven building types. This amounts to an almost doubling of the former development and includes a one-to-one replacement rental program and 161 for-sale homes.
The site is located along the Suitland Parkway leading to the Douglass Bridge for motorists arriving onto the capital for anyone approaching from the south, including dignitaries arriving at Andrew’s Air Force Base. The buildings are designed to support the urban design idea of creating an appropriate street wall for the parkway and gateway to the city. The buildings line the parkway and are built into the slope behind. The apartment building is a concrete podium and 4 stories of wood frame apartments above. The podium contains the entry lobby, amenity spaces including fitness and clubhouse spaces, a 10,000 sf medical clinic and 55 parking spaces for the 104 apartments. The townhouse and stacked townhouse buildings are also uphill buildings that retain a story of earth and shape upper-level courtyards that provide open space and amenity to the townhouses located there. A laneway behind the buildings offers surface parking for these smaller buildings.
The project secured a U.S. Department of Housing and Urban Development (HUD) Hope VI grant as well as Low Income Housing Tax Credits equal to the cost of 73 of the units. A model of green design, it is the first multifamily development in DC to be awarded the LEED Platinum. It boasts a 100 kilowatt, roof-top solar array that provides 40% of the yearly demands of the common spaces in the 114 unit apartment building, has a vegetated green roof and a cistern that collects stormwater run-off.
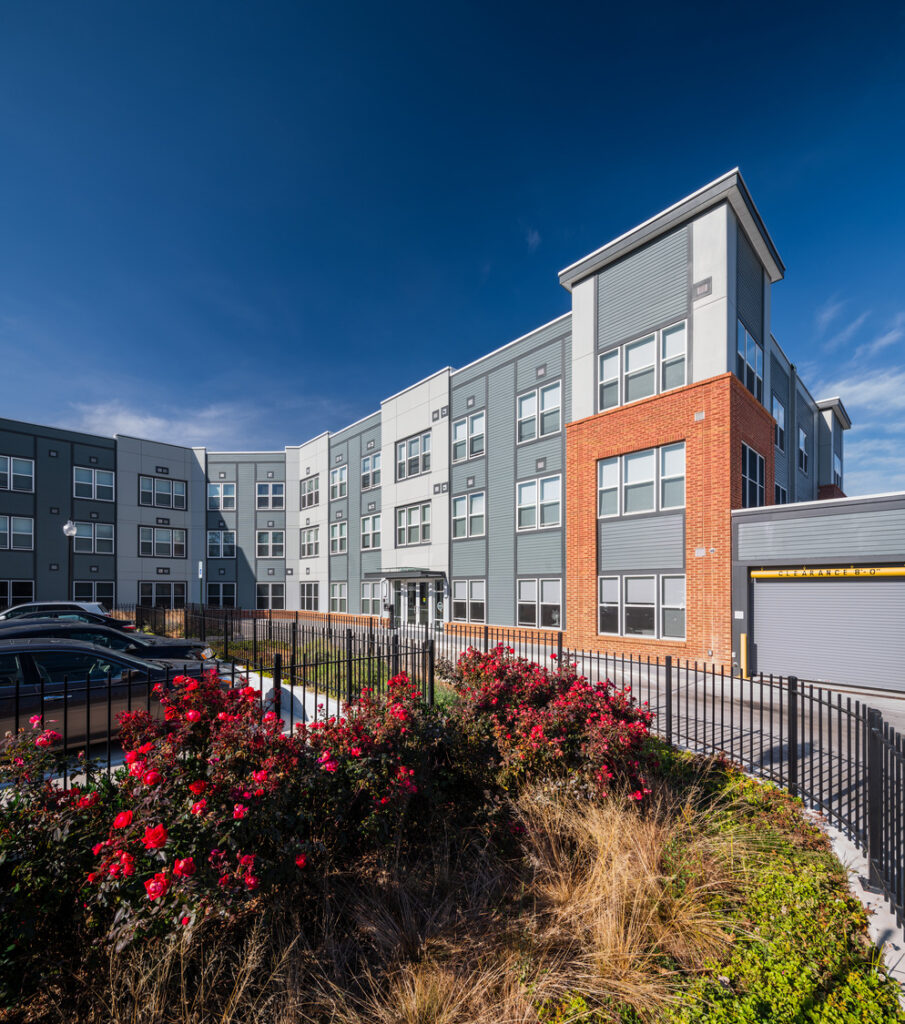
City View | Washington, DC
City View is the redevelopment of Sayles Place, a troubled privately-owned affordable housing community hosting DC Public Housing residents. The 58-unit development sits on the hilltop above Sheridan Station and enjoys panoramic views of the Anacostia and downtown Washington. It was awarded 9% financing through a combination of Low Income Housing Tax Credits (LIHTC), Department of Behavioral Health Subsidy, and a DCSEU Grant. The building was enabled by the redevelopment of Sheridan Station, a Hope VI grant development that realized the retaining walls that form the hilltop plateau.
City View is an ‘L’ shaped, walk-out building such that it retains a story of earth and is 3 stories on the uphill side and 4 stories on the downhill side. Within the forecourt formed by the L is a small parking court that offers parking for the residents as well as access to the lobby and building amenities. Below the court is a level of parking and a single-loaded corridor of apartments forming the ground floor of the 4-story portion of the walk-out building. The soils were not suitable for building and the garage fills the hole of the excavation.
The building has every characteristic of a market rate development and features an Energy Star roof, Energy Star windows, energy-efficient individual HVAC, and hot water heaters and individual washers and dryers in each unit—a much sought after feature for any apartment community in DC. Of the 58 units, 90% are affordable, including units for permanent supported housing (in partner-ship with the District’s Department of Behavioral Health), annual contributions contract units, units for residents earning 50% or less of AMI, and units for residents earning 60% or less of AMI. The client worked with DCHA to house residents who were displaced by the 2018 Arthur Capper fire.
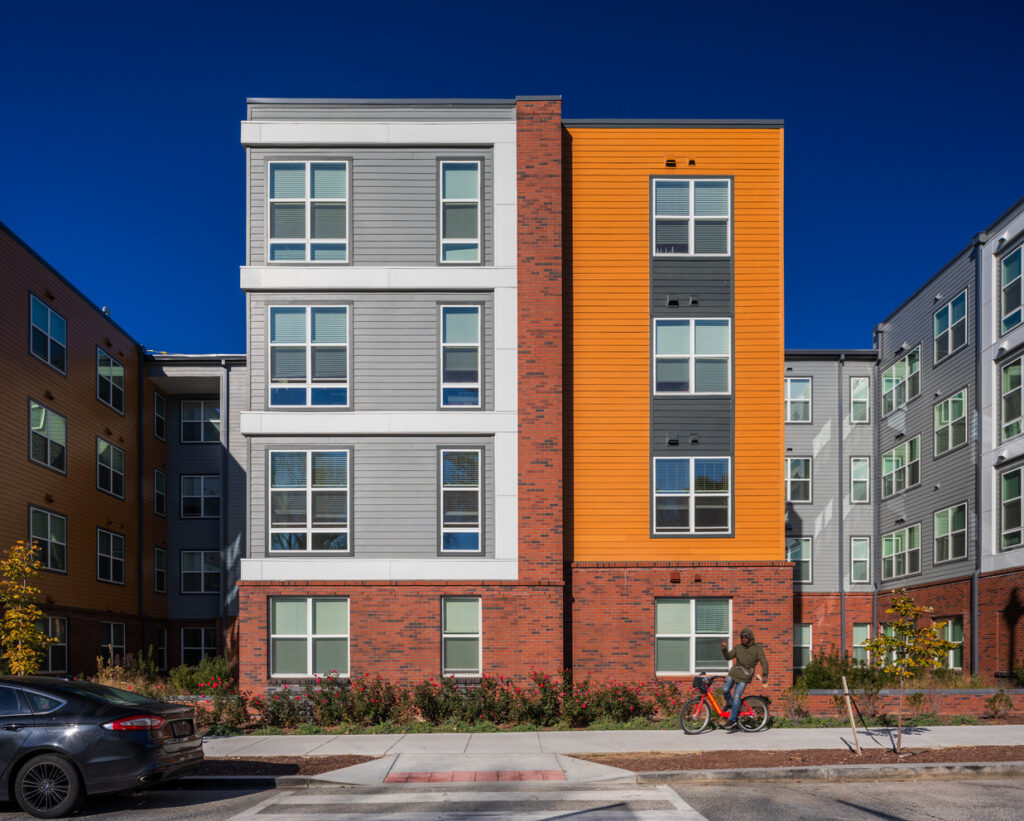
Solstice II | Washington, DC
Solstice II is the second phase of the Solstice, a public private partnership to provide affordable housing in NE DC. The project is financed in partnership with the District of Columbia including Low Income Housing Tax Credits (LIHTC), a Housing Production Trust Fund (HPTF) loan, and Local Rent Supplement Vouchers (LRSP).
Located at 3500 East Capital Street NE, Solstice is the redevelopment of a strip shopping center for 232 total housing units. Solstice II is 95 units, all of which are affordable for residents making 60% of AMI or below, including 12 three-bedroom homes for families and five permanent supportive housing units dedicated for individuals and families transitioning from homelessness.
The building is a 4-story wood frame building over one level of below ground parking. The building derives some of its efficiency as it relies on phase 1 for its amenities, garage access, and loading and trash services. The challenging site is located on East Capitol Street where the road divides to provide center lanes that dive underneath Rte. 295 and the railroad tracks and the outer lanes that provide access to the adjacent neighborhoods with a frontage road alongside the lower road. It is also a very long site, together with phase one, the building is 700 feet long. With a combination of inventive unit design, program location, and unique building form, the challenges of the site are mitigated with narrow building ‘fingers’ and small courtyards between them. The repetitive fingers and open spaces of the courtyards break the massing down to provide an appropriate human scale to the streetscape. Single 3-bedroom units make up the end of the fingers, while one- and two-bedroom units combine to make up the rear of the courtyard.
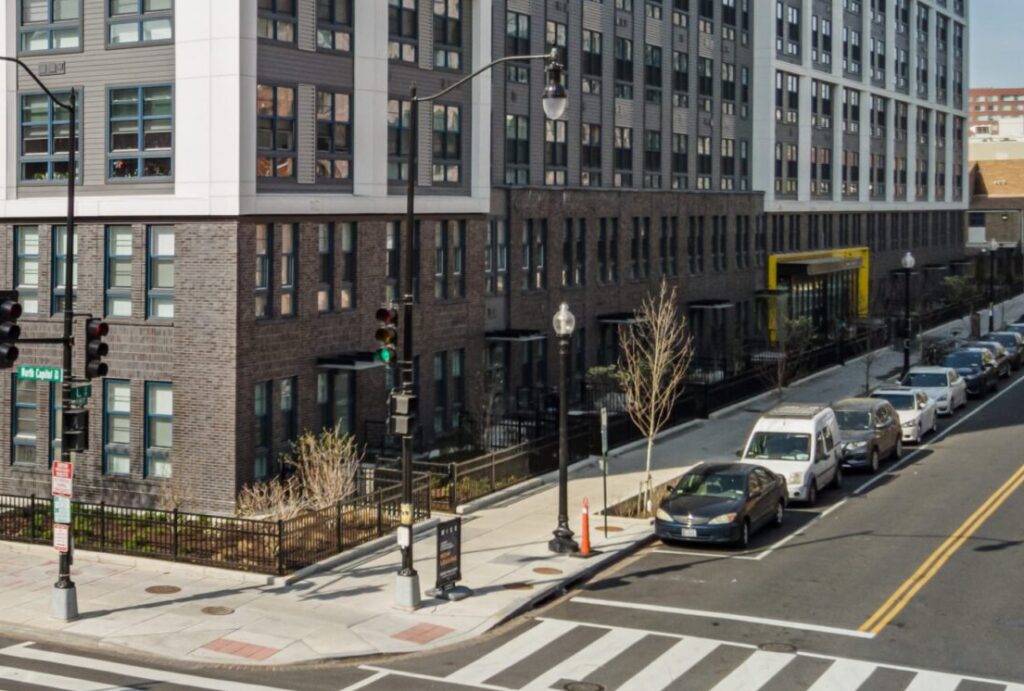
Northwest One | Washington, DC
The Northwest One is the first phase of a 3-phase redevelopment of the former Temple Courts Apartments, a 211-unit DC Housing Authority neighborhood. The redevelopment is one of 4 sites included in the New Communities Initiative (NCI) a District program designed to revitalize severely distressed subsidized housing. The site occupies the prominent corner of North Capitol and K Streets. The three- building development is proposed to deliver over 800 units (of which 211 are one-to-one replacement units of the 500 that are designated affordable) and 57,000 sf of nonresidential community space including neighborhood retail.
Northwest One is a 7-story, Type IIIA wood over concrete podium building of 220 total apartments; 150 units of affordable housing including 65 replacement units and 70 market-rate units. The mix of apartments includes 20% 3, 4, and even one 5-bedroom units for families. The two-level podium hosts 83 shared parking spaces at grade and two residential courtyards as well as a large amenity area with fitness and entertainment venues on the second level. Two-story townhouse apartments make up the street facing sides of the podium. Widened sidewalks and door yards of the two-story townhouse apartments activate the streetscapes.
The development program roughly follows a model program of one third of the units being subsidized, one third affordable, and one third market rate. Northwest One is registered to comply with Enterprise Green Communities’ 2015 standards and has a photovoltaic panel system of about 6,500 sf installed on the roof.
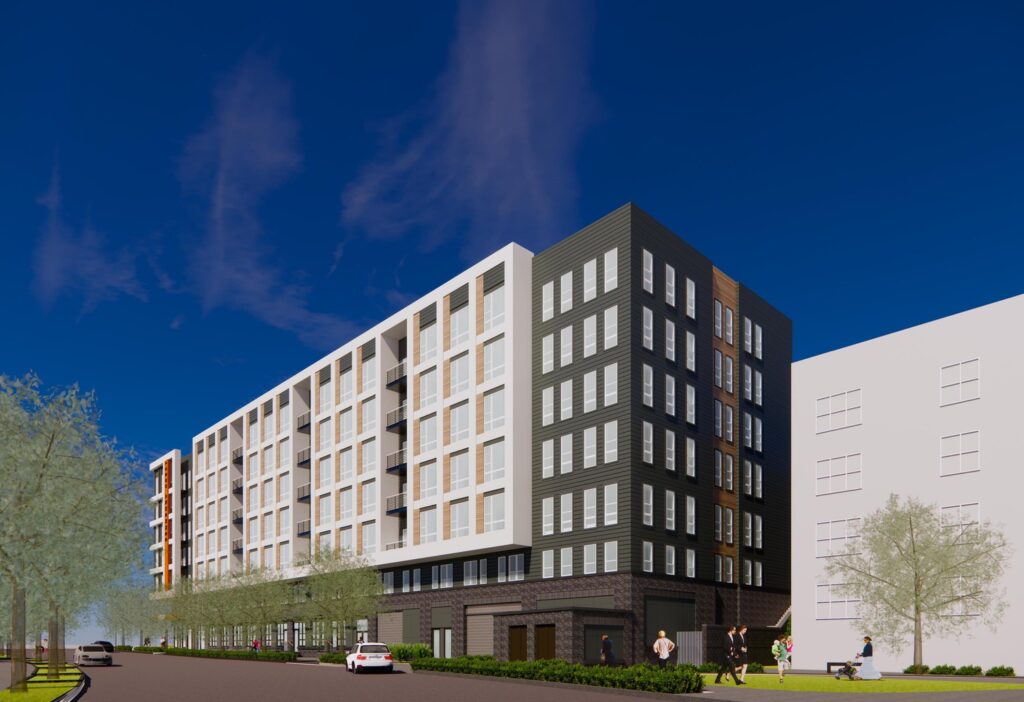
Ardennes Avenue | Rockville, MD
The Ardennes is an affordable apartment community located on the corner of Ardennes Ave and Twinbrook Parkway in Twinbrook Station, Rockville, MD within a 5 minute walk of the metro. All 213 units of the development are restricted to residents earning between 40% and 80% of AMI. The majority of the units (60%) are restricted to residents earning 60% of AMI. The balance of the units are split evenly between those residents earning 40% and those earning 80%. The restrictions are done through the low-Income Housing Tax Credit program through Montgomery County Department of Housing and Community Development (DHCD). Twenty-two percent of the units are Montgomery County defined MPDUs that fall in line with the 100% affordability under the tax credit program and 78% are defined as workforce housing or ‘WFHU’s.
The building is 5 stories of wood frame construction over 2 stories of concrete podium. The podium contains one level of parking (106 spaces) behind single loaded apartments fronting Ardennes and the lobby/community space facing Twinbrook Parkway. These ensure that the building engages and activates the adjacent streetscapes. The site slopes about 12 feet up from Ardennes Ave to the rear of the property such that the parking level is completely buried as it pushes into the slope. The entry lobby and ‘social purpose’ space is located on the corner adjacent to a hardscape public open space that will serve as a public gathering space. The building is roughly U shaped in plan and defines an amenity courtyard located at the second level facing south.
The project is designed to comply with the Multi-Family Energy Star Certification and the Silver Level of the National Green Building Standard. Storm water is managed by a green roof in the courtyard over the parking level, multiple bio retention planters around the base of the building and a cistern beneath the parking level.
CREATED BY
Rob Goodill, AICP
SHARE TO

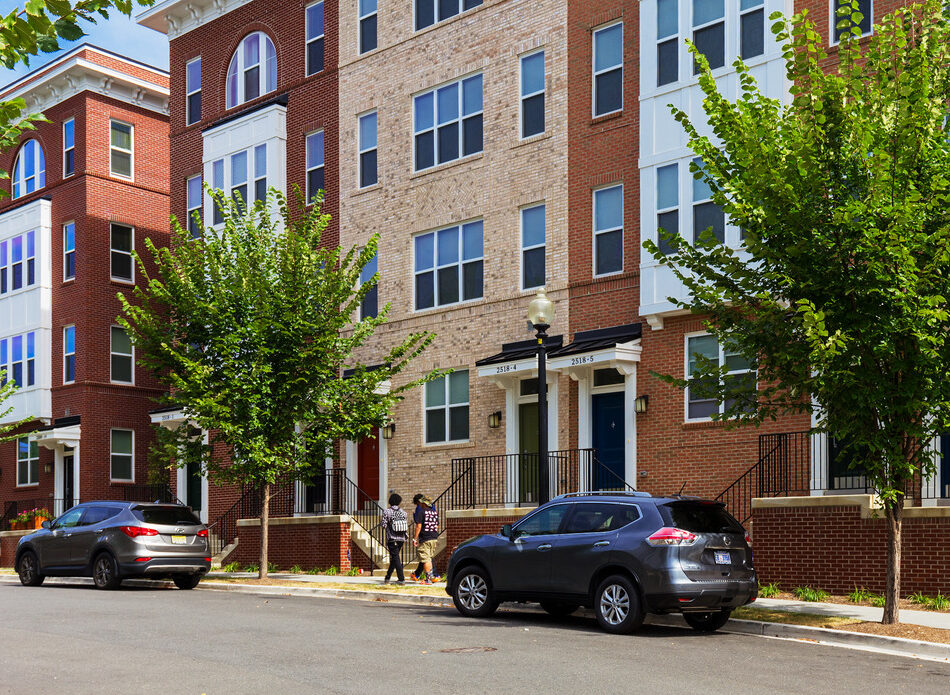
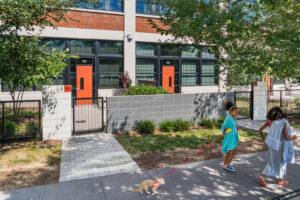
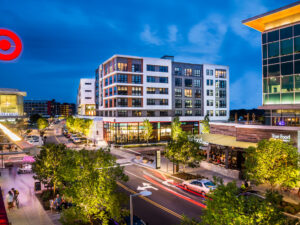
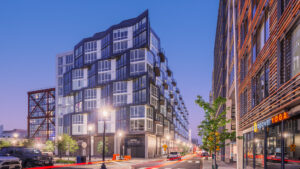
Your Comment