The real estate office market continues to reel from the behavioral changes brought about by the coronavirus pandemic. Social distancing and isolation led to remote working habits such that approximately 40% of the workforce currently relies on remote or hybrid work models of some sort. This leads to increased office vacancy rates and the correlated decline of surrounding businesses who relied on office worker customers. While cities, towns, and other jurisdictions struggling to manage without the tax revenue.
Employers who maintain in-office workers continue to gravitate to the more attractive venues to retain them. The trend of moving away from single-use office park enclaves, apparent before the pandemic, has only been exacerbated by it. But it is not only suburban office parks and older class B office buildings that are disadvantaged as many downtown office buildings are also struggling.
“To maintain active city environments, repurposing office buildings for residential uses is a win/win/win.”
To maintain active city environments, repurposing office buildings for residential uses is a win/win/win as the buildings are empty, housing is often in short supply, tax revenue has collapsed, and ever since the flight to the suburbs, downtowns have needed more full-time residents. But converting office buildings to residential is easier said than done. Purpose built office buildings are designed and built differently than are residential buildings: floor plates are deeper, the mechanical systems; plumbing, HVAC, and electrical wiring are completely different, window systems are often inoperable, parking is overprovided, and balconies and other outdoor amenity spaces often don’t exist. For these reasons, building conversions are expensive and inefficient, and few office conversions make sense economically. As the circumstances of each opportunity vary, there is no single answer to the real estate strategy or to the design of an office conversion redevelopment. Inventiveness and flexibility are critical.
This is not the first time a real estate sector has been challenged. Industry consistently adapts to change in technology, transportation, warehousing, and location, leaving buildings and campuses obsolete. SK+I has been involved in a number of building conversions, including some older industrial conversions that were associated with the prior urban transformation away from industrial building operations. Each of the following examples illustrates the challenge and opportunity of working within the constraints of the existing building fabric that was not initially designed for housing. Each represents the need for a specific and individual design approach to address the unique parameters of the project. Each represents the ability of the design team to find a solution that is attractive from a client development perspective as well as from an environmental, community, and aesthetic perspective. But it starts with the apartment unit and the resident end user and success at that level relies on invention and experience.
The following examples are repurposed sites and buildings that now host residential and mixed-use venues. Converted industrial buildings would explain Union Row, Foundry Lofts, and Canada Dry. But Duke Energy, Upton Place, and 6101 Stevenson Avenue are associated with the post-covid environment and represent the more recent office conversion and redevelopment phenomena.

Duke Energy
The redevelopment of the Duke Energy office building with a residential program presents several challenges with respect to the building’s existing form and mechanical systems. A 90’ deep floor plate can be utilized with deep ‘yin-yang’ units that alternate between more conventional apartments that offer bedrooms on the glass and loft style apartments that offer dark bedrooms. The floor-to-floor dimension of 13’-6” makes all of these apartments very attractive; allowing for high exposed ceilings and large windows that bring natural light deep into the apartment. Five of 7 elevators will be maintained as will the central stair. The two exit stairs at either end of the wings will be repositioned, currently located in the valuable outside corners. The fire sprinkler system vertical risers will be maintained as will electrical transformers and switching stations. The plumbing needs to be completely replaced as does the HVAC.
The unattractive concrete and strip window skin of the office building is being removed and replaced with a metal panel and window wall system that will increase the amount of glass for the units, offer balconies (part of the deep floor plate and something else the pandemic reminded us of), operable windows, color, and visual interest. The contemporary industrial aesthetic is in keeping with a high rise building, the high energy context of the football stadium, and the younger market that the ownership is pursuing.
A compelling story is the urban transformation of the building. The brutalist Duke Energy building repelled any interaction with the life of the street. With the demolition of the office podium and the construction of the retail pavilion, an east/west paseo and a hospitality-style motor court offer access to an open, retail-oriented ground floor that is a welcome addition to a neighborhood underserved by street level food and beverage retail. The paseo is likely to become a destination location for sports fans and visitors attending games in the nearby stadium.
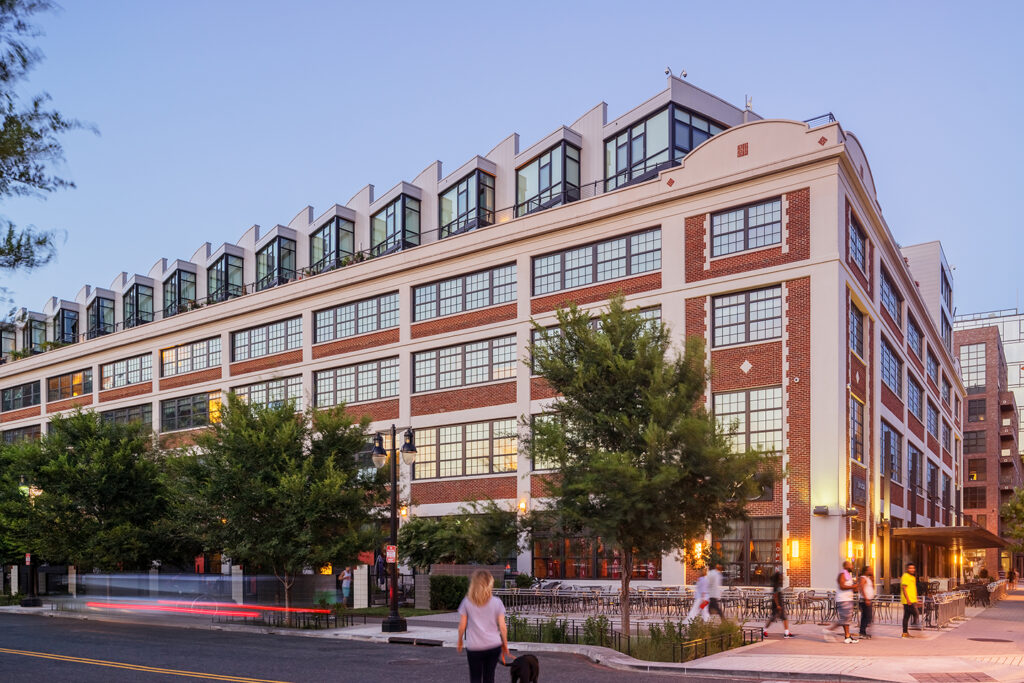
Foundry Lofts
Foundry Lofts is the residential redevelopment and transformation of the Navy Yard’s Pattern and Joiner Shop. Constructed in 1918, the Pattern and Joiner Shop building is a contributing structure to the National Register of Historic Places 2007 designation of the Navy Yard Annex Historic District.
The form of the building is a simple, 4-story rectangle characterized by a long and narrow light well courtyard that illuminated the interior of the industrial building. Architecturally the building possesses high ceilings, a robust structure, and handsome facades of a horizontally proportioned, structurally expressive grid complete with expanses of multi-pane industrial windows and tower-like articulations on the four corners.
The courtyard hosts an extension of the lobby and amenities for the residential community. The typical floor is single-loaded with a continuous corridor looking down over the amenities. The building provided many interesting opportunities for residential innovation. Three types of units in particular were invented to take advantage of the circumstances of the building. The ground floor apartments have generous private patio door yards and entry stoops. This was a bold innovation when it was proposed as the Foundry was one of the first buildings to be delivered in the redeveloped Navy Yard. The typical unit is designed to take advantage of the floor-to-floor heights and the deep floor plate of the building. It is fashioned with an inboard bedroom with a raised floor that allowed it to borrow light from the living areas on the glass over the kitchen cabinets. Finally, a 2 story ‘townhouse’ unit on the roof was developed to take advantage of the extraordinary market opportunity of the building’s roofscape views out over the Anacostia River. The sawtooth configuration of the rooftop apartments allows each unit to have a generous roof terrace that is configured to the river views and is screened from the view of the adjacent terrace. The tall penthouse gives the building a much-needed visual lift that counters the predominant horizontal aspect of the historic building below. The additional height allows it to better relate to its neighbors.
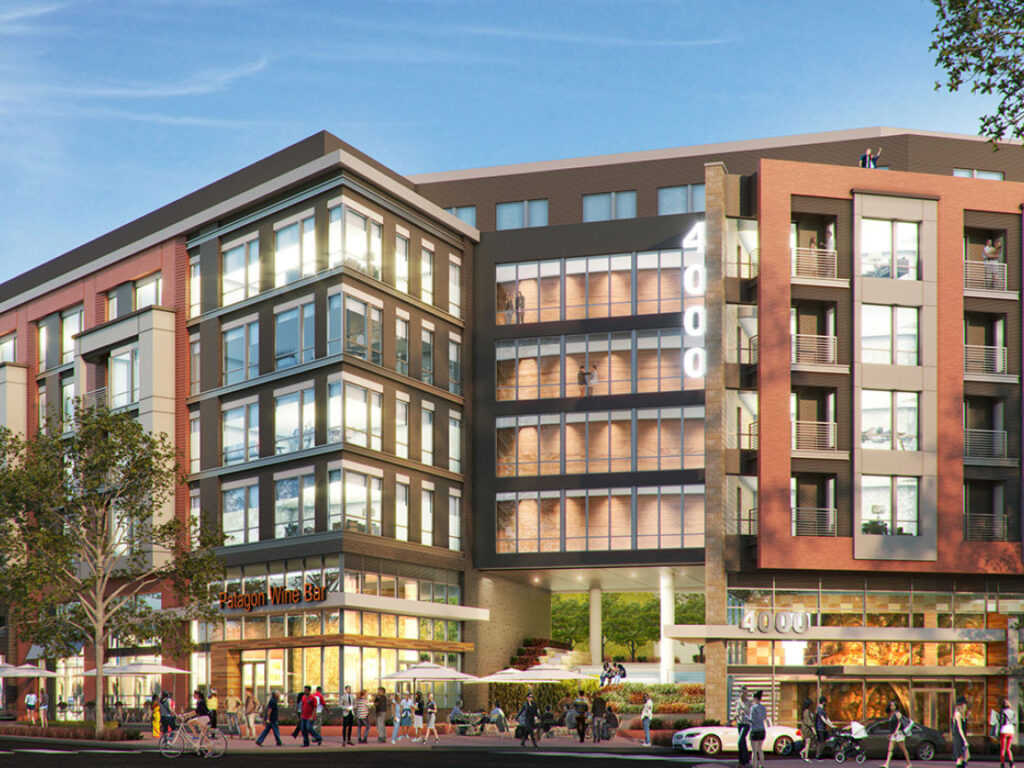
Upton Place
Upton Place is an intriguing example of the transformation of a vacated office building into a vibrant mixed-use residential and retail destination. After a great deal of analysis supported by multiple development scenarios seeking to reuse or raze the building, a hybrid pathway was chosen to demolish the building to the ground level and build a concrete podium and 5-story wood building over the existing garage.
Located in the Wisconsin Avenue corridor in Northwest Washington DC adjacent to City Ridge, the historic Fannie Mae Headquarters now being redeveloped as a mixed-use residential neighborhood, and within walking distance of the Washington National Cathedral, Upton Place and City Ridge together constitute a major new center of gravity in the city.
The building is carefully crafted to respond to many challenging criteria; not only building atop the existing garage but associated with the development vision and the very different aspects of the context. As this is a large site and the development program is for over 700 units, two different rental communities are branded within the building; the Parc is the western portion of the building facing Glover Archibold Park and 4000 Wisconsin is the eastern portion on the corner of Wisconsin Avenue and Upton Street.
The building’s character and frontage adjusts to the adjacent context, from the commercial frontage on Wisconsin to the residential lobby and amenity frontage on Upton, to the park frontage on Glover Archibold Park and the townhouse mews frontage on the private lane between City Ridge and 4000 Wisconsin.
The frontages and façade identities define the two communities, scale the building, provide animation and variety, and characterize of the adjacent public realm.
The amenity rich building is organized around 3 courtyards. The stand-alone west courtyard belonging to the Parc and the two linked east courtyards belonging to 4000 Wisconsin. Each courtyard is conceived to provide varied activities; a more active and more passive pairing serves 4000 in the east, and a more passive social courtyard serving the Parc. The building features rooftop amenity rooms and viewing terraces; 4000 looks over the former Fannie Mae lawn to the National Cathedral, and the Parc looks over Glover Archbold Park and American University.
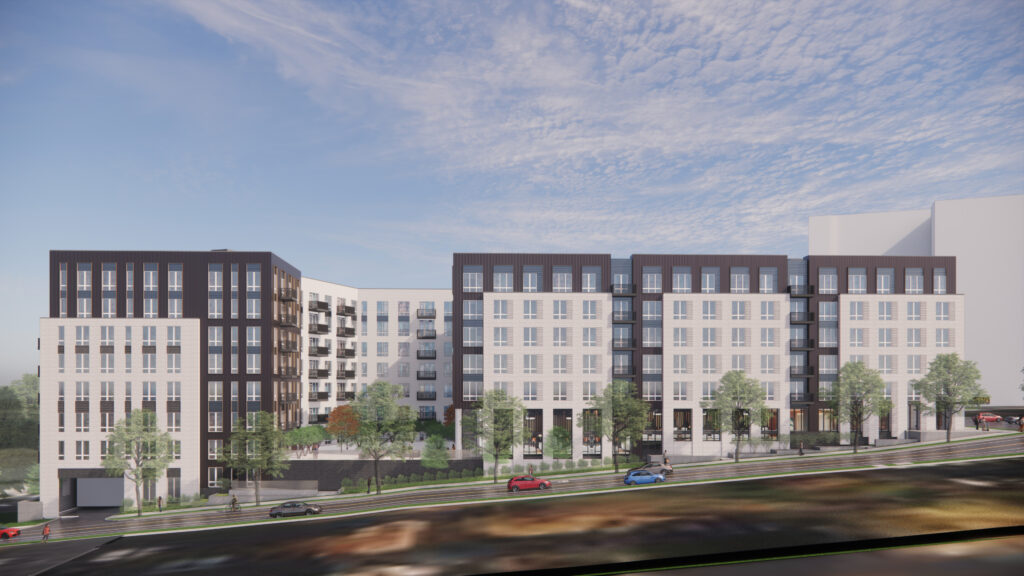
6101 Stevenson
6101 Stevenson Avenue is the redevelopment of an office building site in Alexandria, VA for residential uses. After pursuing strategies to repurpose the building by modifying and expanding it, it was determined the better option would be to holistically redevelop the site. The site is well located for residential, having a walk score of 68 and being a five-minute walk to the Van Dorn Shopping Center and the future ‘West End’ neighborhood, the medical office anchored redevelopment of the Landmark Mall.
The site is slopes 30 feet across its Stevenson Avenue frontage from the top of the hill in the east to the bottom of the hill in the west. As this slope is about 8%, access to the front of the building is challenging, and therefore access occurs at the top and the bottom of the slope. The main entry is located off the east access drive utilizing the existing curb cut and being in a more walkable proximity and elevation to nearby neighborhood services. The access to parking and building services is located off a west access drive which also utilizes an existing curb cut. A porte cochere under the building not only provides covered pick up and drop off to the front door but is a device to allow vehicles to enter the site, make a U-turn to access the front door, and exit the site without having to negotiate the parking lot behind the building.
The plan of the building is a mirrored ‘S’ shape with 2 courtyards facing opposite directions. In section, the building is 7 stories over a 3 level parking structure. Because of the slope, the entry occurs on the residential second level and the garage emerges from grade and is exposed for 2 levels on the west side. The main entry lobby looks down over the north facing east courtyard. The larger west courtyard faces south and contains the pool and principal amenities. By having one of the courtyards face north, the building can present more surface to the Stevenson Avenue streetscape.
The architectural language of the building is aspirational and contemporary to address the market that the client team wishes to attract. The conceptual massing is one of a ‘head and tail’ building, the head reinforcing the entry porte cochere and the body/tail stepping down the hill.
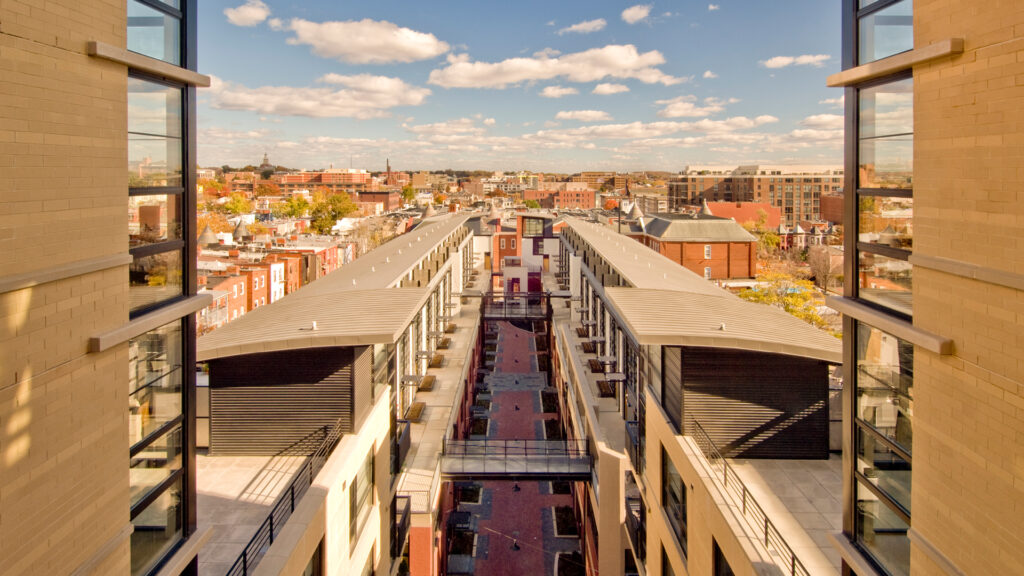
Union Row
Union Row is a carefully crafted composition of buildings that includes the repurposing and redevelopment of two historic warehouses. Two condominium communities make up Union Row, The Flats and The Warehouses. The Flats is a new bar building fronting onto 14th Street, and The Warehouses is a pair of repurposed warehouse buildings centered on a laneway that organizes the ensemble. The Warehouses occur in the center of the block behind townhouses that front V and W Streets.
The Flats stretches the width of the block from V to W Streets. It is clad in three architectural styles to break it down in scale to better relate to the eclectic U Street Corridor neighborhood. The south ‘building’ boasts a corner rounded to avoid an underground subway tunnel. The Center ‘building’ contains a large pedestrian portal that offers access to the center laneway of The Warehouses. The north ‘building’ completes the block face. The Flats contains 267 loft-style condominiums with ground floor retail including a small format grocer on the 14th and V Street corner. Parking is provided in 3 levels of below ground structure.
The Warehouses contains 59 condos in two buildings on either side of the pedestrian lane. The buildings are each 2 story historic warehouses surmounted by three stories of additional building that step back above the warehouses to create an open-air walkway to access the homes located there.
The warehouses contain one and 2 level units, the buildings above contain 2 and 3 level townhouse style condos. Parking for the townhouses occurs off the alley or shares with the garage under The Flats..
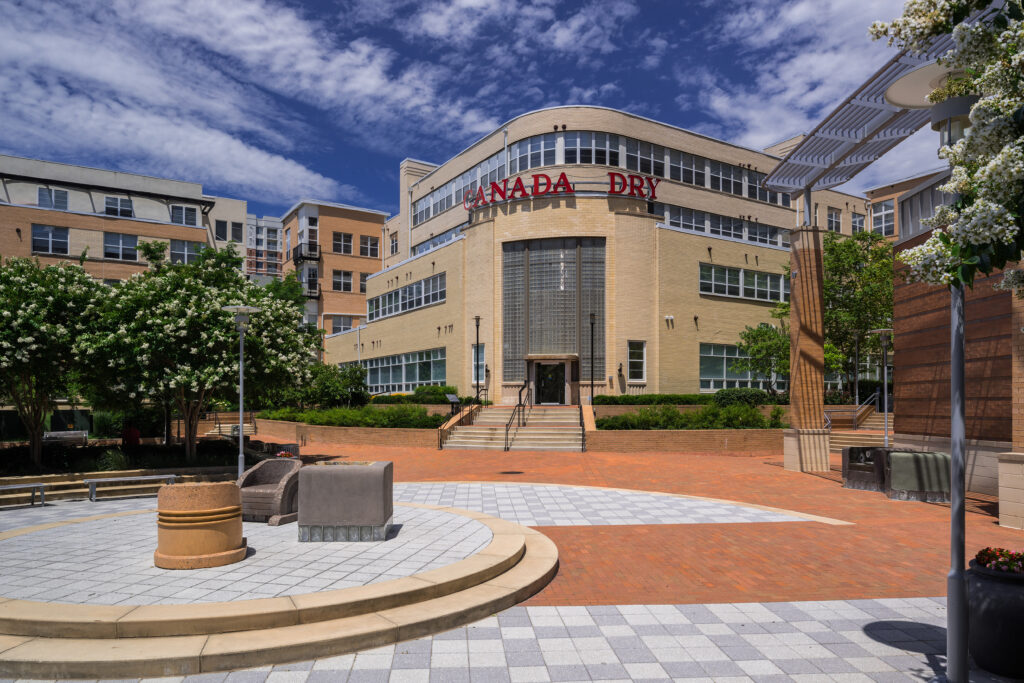
Canada Dry
Located within walking distance from the Red Line Metro station, the renovation of the Canada Dry bottling plant is an adaptive reuse and redevelopment of an historic industrial facility. Located in the heart of Silver Spring, the renovation removed the bulk of the facility and salvaged the dramatic Streamline Moderne style entry and corporate offices of the former plant. The salvaged plant entry became the symbolic front door and central architectural feature of the new residential community. The original dramatic stair hall behind the glass block entry is maintained and restored to its original condition. The Historical Society of Silver Spring particularly calls out the design and materials of this ‘rotunda entrance’ for its exemplary architectural significance. As a part of the redevelopment, a minor street was eliminated, and an open space hardscape square now occurs in front of the historic building and creates an appropriate setting for this iconic structure.
New construction replaced the remainder of the plant that was demolished. The new construction is a 5-story residential building containing 210 units in a 2-courtyard configuration. The southern courtyard lies between the new building and the historic building. A single bay, above ground, 250 space parking structure backs up to the railroad tracks and buffers the apartments from the noise of the passing trains.
The historic Canada Dry building contains the lobby and amenity spaces for the community as well as apartments fitted into the structure. A 2-story roof addition in a sympathetic Streamline style has additional units and serves to boost the presence of the original, which could have been overwhelmed by new surrounding taller buildings. The new building establishes streetscape presence with ground floor units on East/West Highway that have individual door yards and stoops.
The interior walls of the rotunda entrance are faced with ginger-colored structural tiles, sized to match the glass block of the prominent window that provides a diffused and serene light. The entrance lobby floor and steps are terrazzo, with a pattern of circles resembling soda bubbles. A curving decorative, open, flat iron railing provides a strong visual line for the cantilevered curving stairway along the interior lobby wall.
CREATED BY
Rob Goodill, AICP
SHARE TO

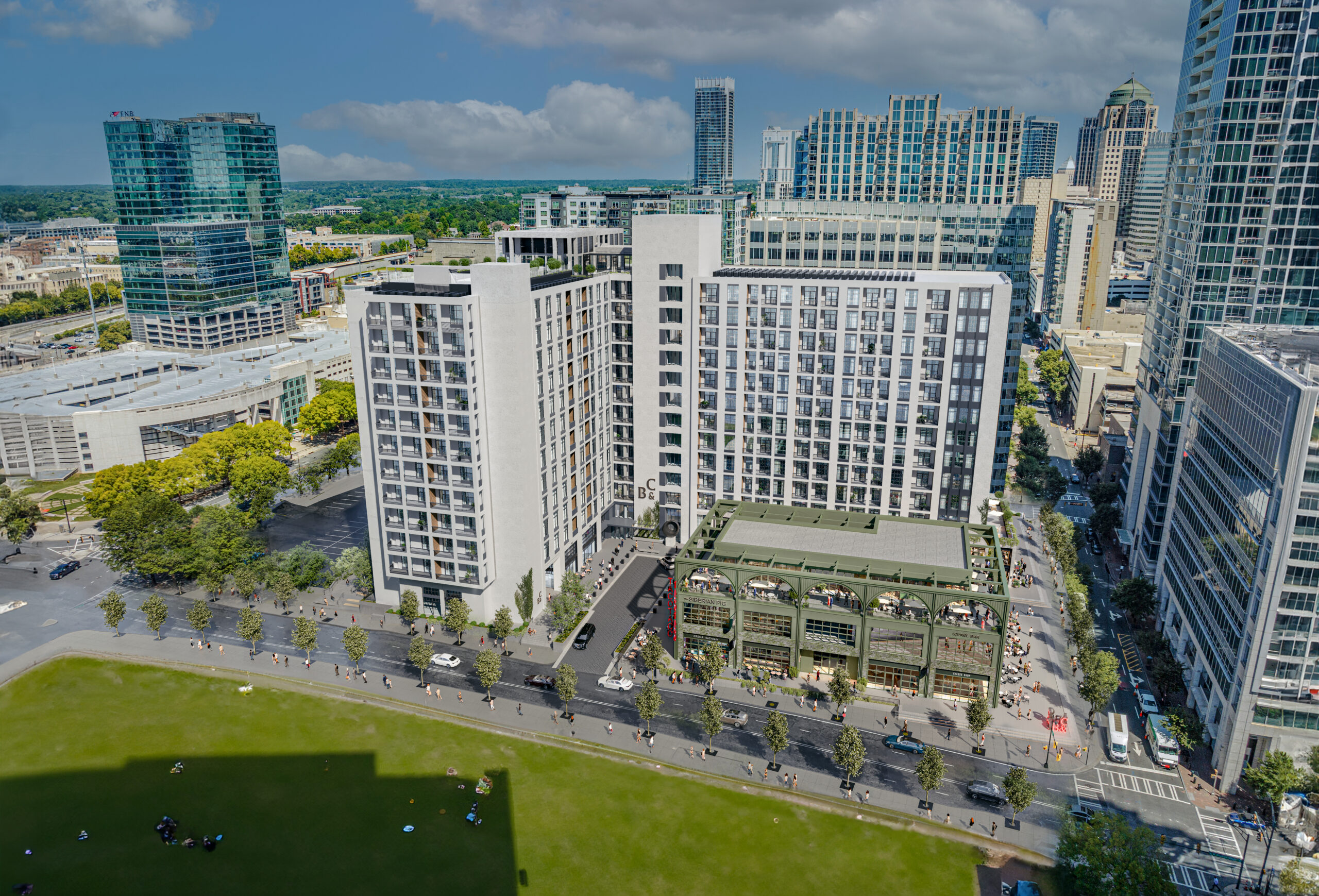
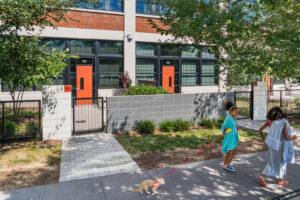
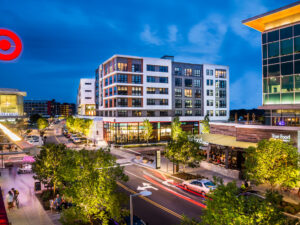
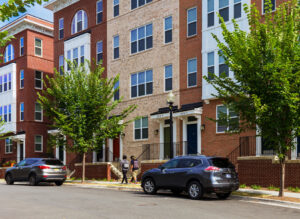
Your Comment