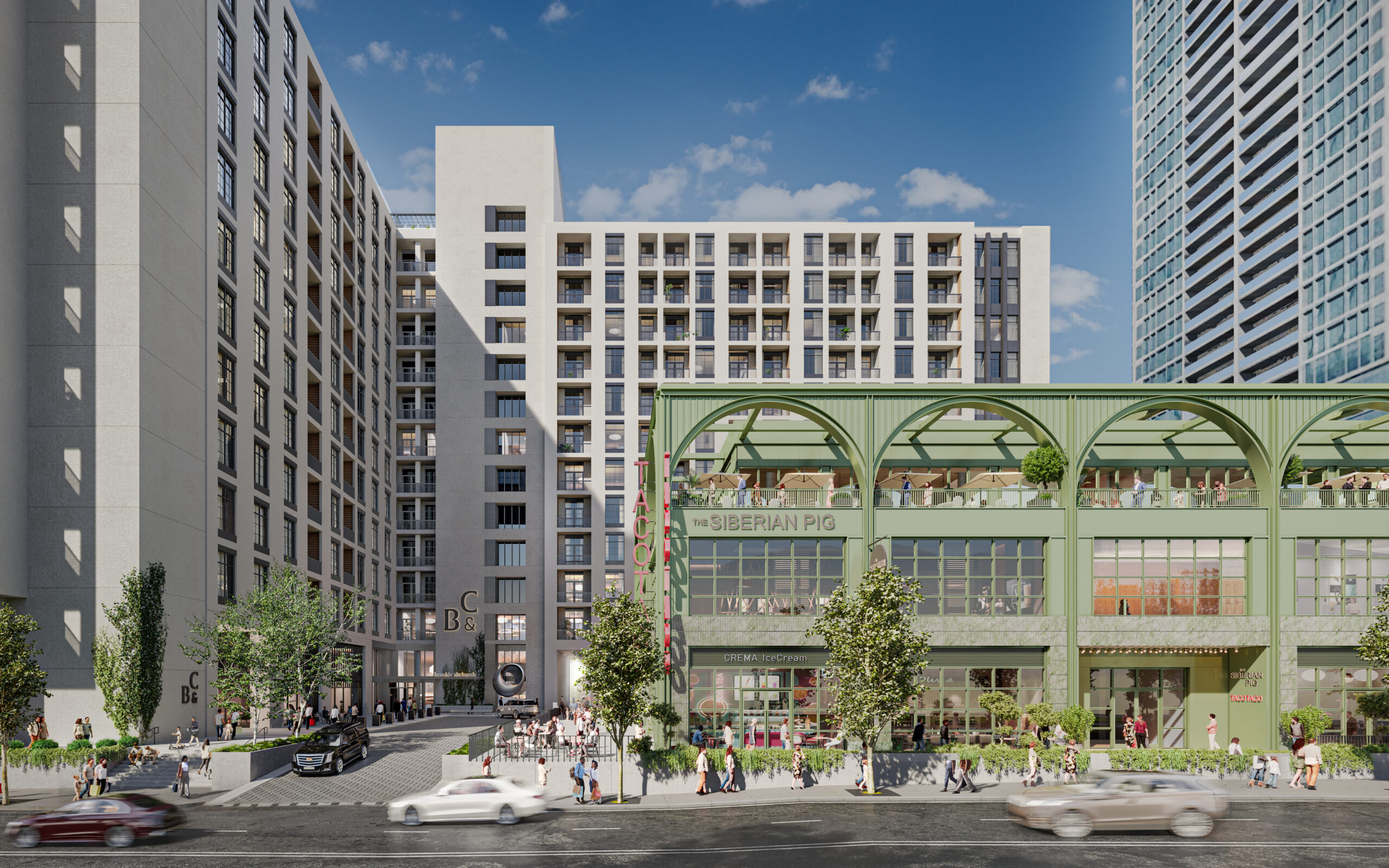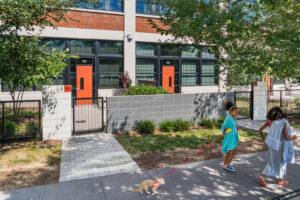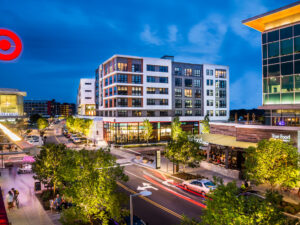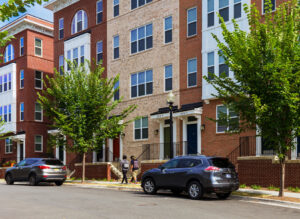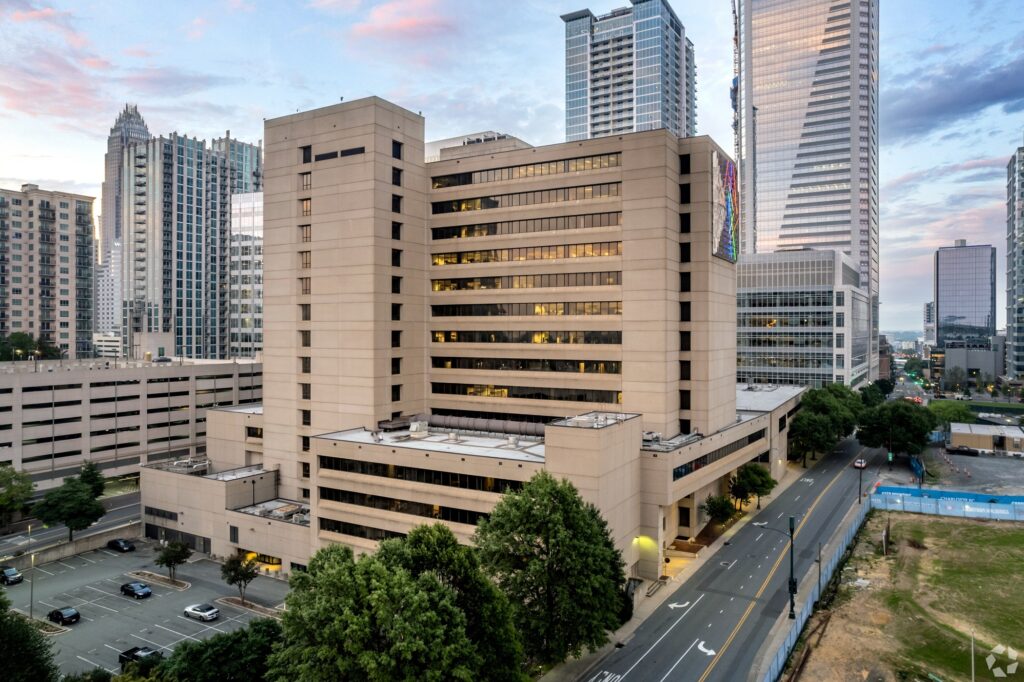
Duke Energy had announced plans to consolidate their office space in Charlotte in 2018. Although initially interested in updating their aging office facilities and reducing their total office footprint by consolidating space in a new building, the move to smaller office footprint would appear to have been well timed and prescient. Remote and hybrid office practices learned during the Covid pandemic continue to shape office culture and not all employees are on site every day.
One of the buildings they will move away from is their prior headquarters building at 526 South Church Street.
This is a 1 million sf, 1970’s era brutalist concrete bunker of a building. The parti is a 10 story ‘L’ shaped bar building containing the office spaces over a 3-story podium containing a lobby/atrium and conference spaces. It occupies about 80% of the city block with the remaining 20% being a surface parking lot. The exposed concrete panel building is characterized by continuous deep set, narrow strip windows in the offices and small punched windows in the articulated stair towers and core. The ground floor of the building opens toward South Church under heavy overhangs and the balance of the perimeter presents blank concrete walls masking the building services located there.
Washington DC Developer MRP, together with the Asana Partners acquired the building thru a competitive process to redevelop it with 440 units, 20k sq ft of indoor amenities, and 50,000 square feet of retail. Repurposing the building was an important aspect of the winning strategy. The adaptive reuse plan provided an advantage in the acquisition process for a number of reasons, including time, cost, and goodwill with Duke Energy. The team believes the adaptive reuse plan will shave approximately six months off the project timeline, primarily driven by less demolition work and not having to excavate and pour a new concrete structure. The savings associated with maintaining the concrete structure were significant while other new projects are seeing the cost of new concrete continue to rise. Lastly, MRP and Asana believed Duke Energy would recognize and appreciate the environmental impact that saving the structure would have on the city of Charlotte. In addition to these factors, Asana’s proven track record of curating amazing placemaking retail neighborhoods and destinations in Charlotte, and across the country, will provide a unique amenity for Duke Energy and other major employers in Uptown.
Building
The building sheds about 400K sf in the redevelopment, mostly coming out of the podium. It is removed entirely from the space formed by the two legs of the ‘L’ and further reduced by lowering it a level, resulting in a 2-story ground floor lobby and retail space under the tower rather than the existing 3 levels. A retail pavilion is situated in the new open space on the corner. The pavilion defines the two spaces of a commercial oriented pedestrian paseo connecting to South Church and a hospitality-style motor court connecting to Brooklyn Village.
Above the ground floor retail are 11 stories of residential market-rate apartments. The 90’ deep floor plates are not optimal for apartments but can be utilized with deep ‘ying-yang’ units that alternate between more conventional apartments that offer bedrooms on the glass and loft style apartments that offer dark bedrooms. The fact is that here the floor-to-floor dimension of 13’-6” makes all of these apartments very attractive; the height allows for high exposed ceilings and large windows that bring natural light deep into the apartment.
The redevelopment of the office building with a principally residential program also presents several challenges with respect to the building’s existing mechanical systems. Five of the core 7 elevators will be maintained as will the central stair. The 2 exit stairs at either end of the wings will be repositioned, as they are currently located in the valuable outside corners overlooking the streets. The central restrooms will be eliminated but the chases utilized for utility rooms. The fire sprinkler system will be modified to comply with residential codes and apartment configurations, but the vertical risers will be maintained. The plumbing needs to be completely replaced to serve the needs of individual apartments as does the HVAC. Electrical transformers and the switching stations are all that will be reutilized from the electrical system.
There were 330 parking spaces located in 2 floors below ground to serve the 1 million square feet of office, meaning that the building always relied on adjacent public parking facilities. In the redesign, the garage was slightly expanded to accommodate 550 spaces for the apartments and retail, with some of the retail relying on nearby public facilities. The adjacent surface parking lot to the west will be included as a future phase of development.
The fact that 13 stories of concrete structure will not be demolished and another 13 not be built from scratch is a win for the environment. The rule of thumb is that saving the structure and foundation saves 50% of the carbon footprint of a tear down and replaced building. Much of the material from the systems demolition can be recycled or sold for reuse.

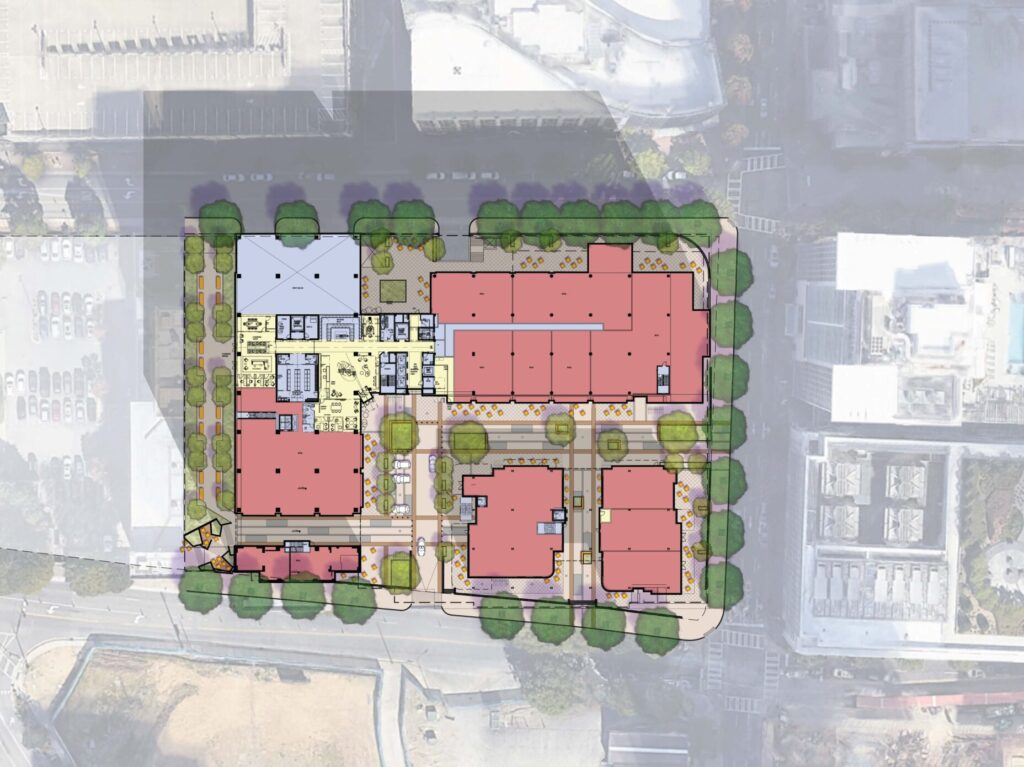
Urban Design
The real story here though is the urban transformation of the area with this building. There are two attributes that characterize this part of Charlotte. One is the location of the two sports venues; the Bank of America stadium where the Carolina Panthers and the Charlotte Football Club play one block west of the site, and the Truist Field where the minor league Charlotte Knights play two blocks north of the stadium. The other is the number of thru-block pedestrian passages that occur in the blocks to the east, north, and south of the site.
The Duke Energy fortress repelled any interaction with the life of the street. The proposed retail pavilion as we have seen creates two spaces; an east/west paseo that crosses South Church Street and runs through the two blocks to the east to arrive at the Convention Center, and a hospitality-style motor court that offers access to the residential lobby located at the intersection of the two legs of the ‘L’. The open, retail-oriented ground floor will be a welcome addition to a neighborhood that is underserved by street level food and beverage retail. The paseo is likely to become a destination location for sports fans and visitors attending the games.
The open space motor court and residential lobby are a link in a 3-block-long mid-block connection that stretches from Romare Bearden Park in the north to a city parking resource in the block to the south. The lobby hyphen manages a 16-foot level change between the south and north sides of the building with a public stair on the north side connecting down to the West 1st Street level.
The unattractive concrete and strip window skin of the office building is being removed and replaced with a metal panel and window wall system that will increase the amount of glass for the units, offer balconies (part of the deep floor plate and something else the pandemic reminded us of), operable windows, color, and visual interest. The contemporary aesthetic is in keeping with the high energy context of the football stadium and the younger market that the ownership is hoping to attract.

